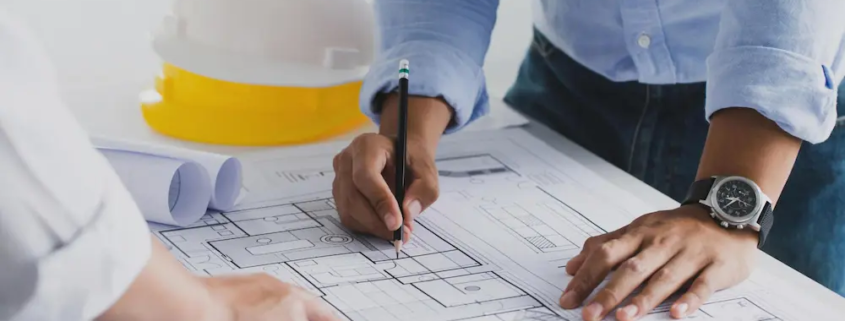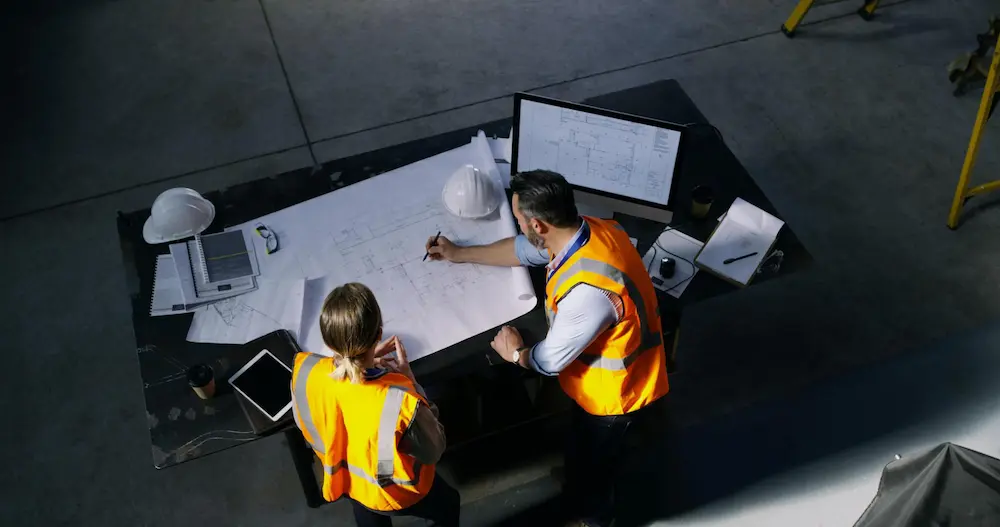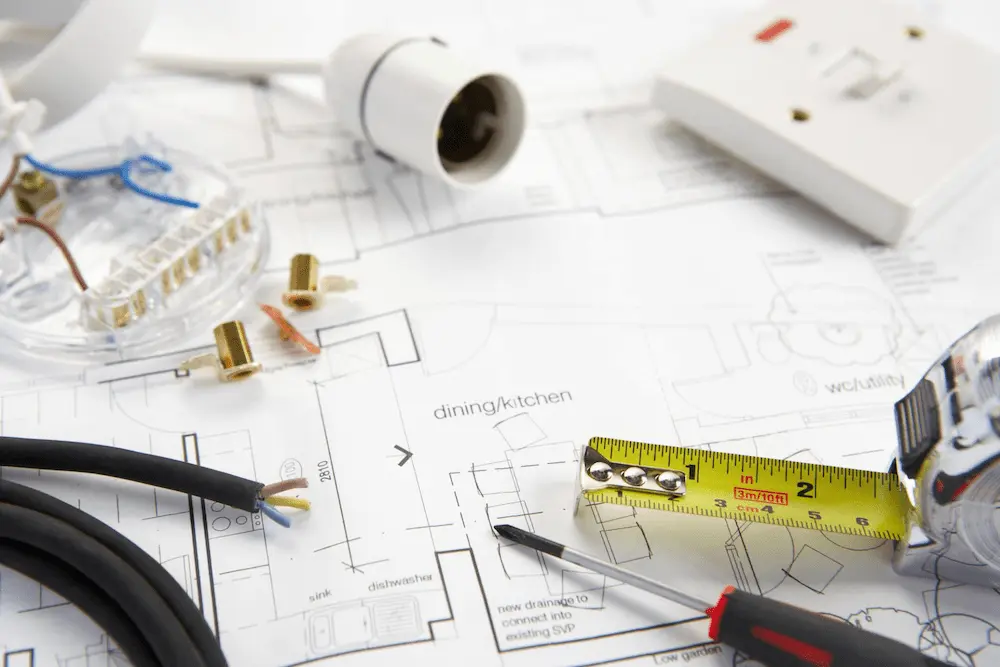8 Major Types Of Commercial Construction Drawings Used By Companies?
Blueprints, drawings, and plans refer to the same thing in construction. These are the technical drawings made by designers, engineers, and architects to represent the whole vision of a construction project. In this modern era, various businesses demand specific types of construction facilities. However, the total construction starts rose 17% in 2022 and are expected to increase progressively more shortly, given the anticipated economic downtrend.
Want to build your dream office building to start your own business? If so, you must be aware of the crucial importance of construction drawings along with their types. So, continue reading.
What Are Commercial Construction Drawings?
Commercial building drawings are visual plans that provide the vision for an infrastructure project. They are the pictorial records of the official building designs that include the depiction of every necessary element of the finished building. This may comprise elevations, floor walls, interior details, ceiling plans, structural details, MEP design, foundation, cabinetry, and more.
Though most commercial building projects are similar, we can differentiate them in build, type, finish, look, and the intended use of the structure. So, whether you are thinking of working on an interior-only renovation or a white box shell, having the right building drawings is paramount.
Types Of Construction Drawings
1. Site Plan Drawings
Site plan drawings provide a map of the building site. The site plan consists of information about existing structures near the construction project, such as buildings and roads. This may comprise natural features or topographical elements. So, an architect will produce this drawing for a detailed representation of the land plot and its property lines with several landscape features, such as utility poles, fencing, driveways, power lines, setbacks, and on-site structures.
2. Structural Drawings
Structural drawings show a holistic view of the primary framework of a building. Fully licensed and professional structural engineers make this building construction drawing based on architectural input, highlighting various load-bearing elements, like framing materials, steel beams, and many more. Aside from this, the exclusive focus of these drawings is on the structural aspects of a building, excluding details, like mechanical systems, or partition walls.
3. Elevations Drawings
These drawings give an aesthetic overview of various building components, such as windows, columns, and door frames. If you want to understand the internal markings, relative surface, and height of these different elements to each other, elevation drawings will help. These drawings also depict the strength of the wind and the direction of the sun that the structure may experience. This allows engineers to determine the required structural reinforcement very easily.
4. Plumbing Drawings
Like the electrical layouts of a building, plumbing is another critical part of any commercial or residential construction drawing. It marks the points where engineers need to set up different plumbing components. Plumbing drawings usually include outlet points (tanks, taps, sinks, etc.), pipes (drainage pipes, water pipes, internal pipes), material of pipes, and location of pipes. So, ensure to get an accurate plumbing system layout to end up with a flawless building process.
5. Excavation Drawings
The excavation building construction drawing is also crucial to ending up with a fully functional structure. Such drawings represent the depth, width, and length of the excavation and the process of excavation at the same time. Besides, excavation drawings also outline the ground on a building’s grid system, which is requisite for safely excavating underground. Adding more to this, these drawing plans also specify how tunneling or trenching would take place.
6. Electrical Drawings
Most residential or commercial building drawings demand a functional overview of the number of light fixtures, power outlets, fan fixtures, etc. Furthermore, these drawing plans also comprise wiring details and patterns about the electrical load a structure can carry. However, common details included in such drawings are the light fixture layout, earthing layout, cable tray layout, generator and other equipment, lighting protection system, and hazardous area classifications.
7. Foundation Drawings
Above all, foundation drawings are the most essential part of any commercial construction project. These plans provide the basis for the structural stability and design of the building. They are the blueprints that depict the dimensions, details, and layouts of a structure’s foundation. So, if you want to ensure that the building meets local building regulations and codes, foundation drawings are worthwhile. In short, such drawings support the whole structure above ground.
8. Finishing Drawings
Whatever final touch you want to add to your constructed building, is captured thoroughly in finishing drawings, which encircle functional and aesthetic details. From flooring patterns and paint colors to elevation designs, false ceiling shapes, and plaster textures, finishing drawings encapsulate everything. These drawings help engineers ensure that the infrastructure’s appearance and layout meet the intended vision. So, you must focus on these drawings as well.
Wrapping It Up
Each of the above-discussed construction drawings includes many benefits that are used at different stages of a building project lifecycle. Whether it’s the conceptual designing stage or the project handover final stage, construction building drawings are very important in executing and delivering a construction project without any obstructions. It helps avoid project delays as well.
Read More:https://caddrafter.us/terms-for-architecture/
Frequently Asked Questions
1. How to draw construction plans?
The following are some essential tips that can help you draw your construction plans effectively.
- Choose a specific area
- Take your measurements
- Make a scale
- Add relevant, necessary information
- Add details to your planning
- Draw the details
- Go through the labeling process
2. How to construct an isometric drawing?
An isometric drawing is constructed using 3 axes. These 3 axes are usually created from a vertical line with 2 horizontal lines at angles of 30 degrees. However, it uses a 3-dimensional representation and the proportions are maintained, providing the illusion of space and depth.
3. What size are full-size construction drawings?
The most common size for full-size construction drawings is 18 inches 24 inches and 24 inches 36 inches. Larger sizes are required for more detailed projects and bigger buildings.
4. Are the traditional names for construction drawings?
Construction drawings are also called blueprints. Adding more to this, building drawings are graphical representations that lay the foundation for successful infrastructure or construction projects. However, there are many different types of these drawings, including detail drawings, structural drawings, elevation drawings, drainage drawings, HVAC drawings, and many more.
5. What is included in a set of construction drawings?
A complete set of building drawings comprises many things, such as cover sheets, elevations, scale bars, plumbing drawings, elevated drawings, hidden lines, and HVAC drawings.




