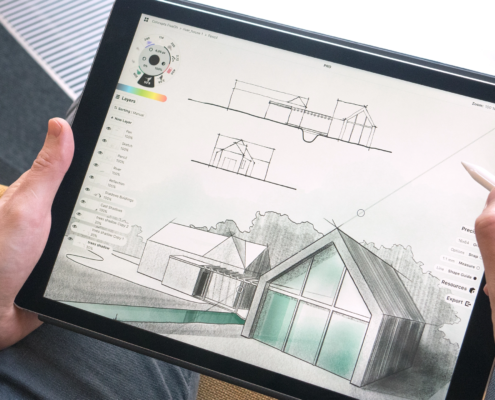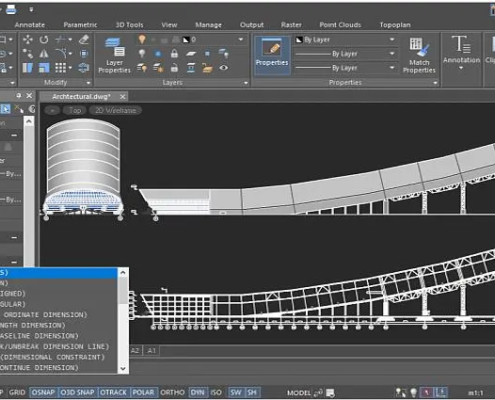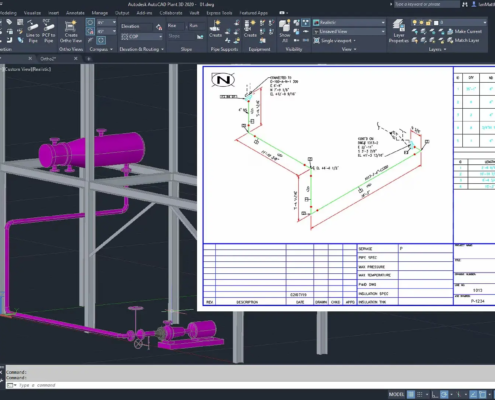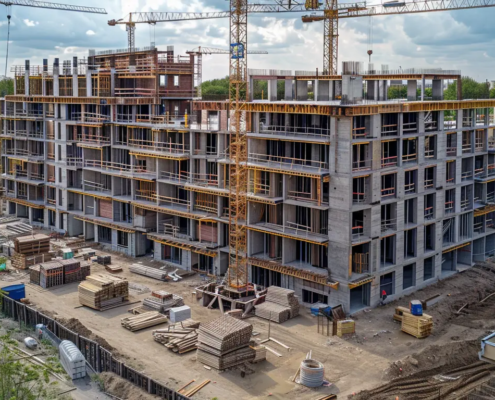
How to export drawings from one Tekla model to another
Are you a BIM professional or Tekla detailing service provider…

What Is CAD? A Beginner’s Guide to Computer-Aided Design & Its Careers
The concept of creating a prototype has evolved with the advent…

Common Problems That Only a Residential Structural Engineer Can Solve
Is Your House Showing You Something? Pay attention to the symptoms.
Until…

What is a Smart City Project? The Role of Architecture Design
We are living in the age of technology. It is not wrong to say…

Common Challenges in P&ID Creation and How AutoCAD Plant 3D Toolset Solves Them
In the construction process, drafting P&IDs (Piping and Instrumentation…

What is an Infrastructure Project? And Types of Infrastructure Projects in Construction
Infrastructure is the sum and substance of the world. Without…

Top 10 Advanced Rhino 3D Modeling Features and Plugins for Architects
Looking to bring your architectural visions to life with creativity…

Top 10 Best Free CAD Software in 2025 for Designers and Architectural Engineers
Have you ever wondered how architects, engineers and designers…

Complete Guide For Electrical Drawing and Blueprints 2025
Have you ever thought about how electrical systems in structures…

BIM Level of Development (LOD) and Level of Information (LOI)
With the advancement in the tech world, where every department…