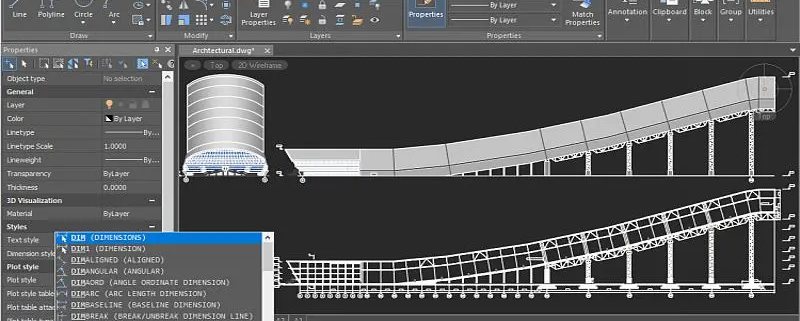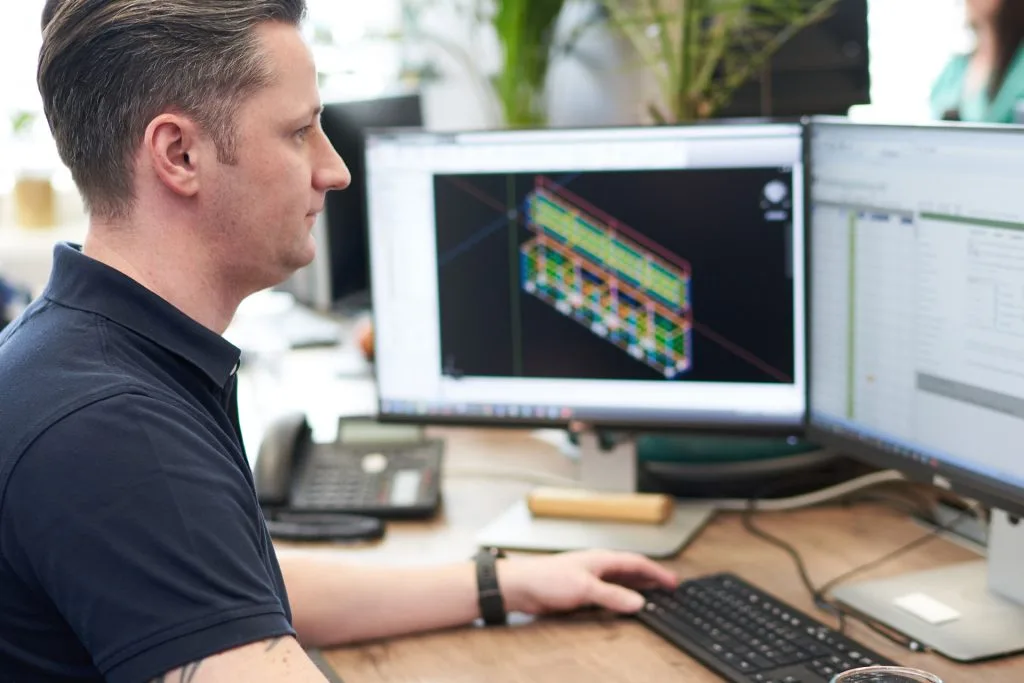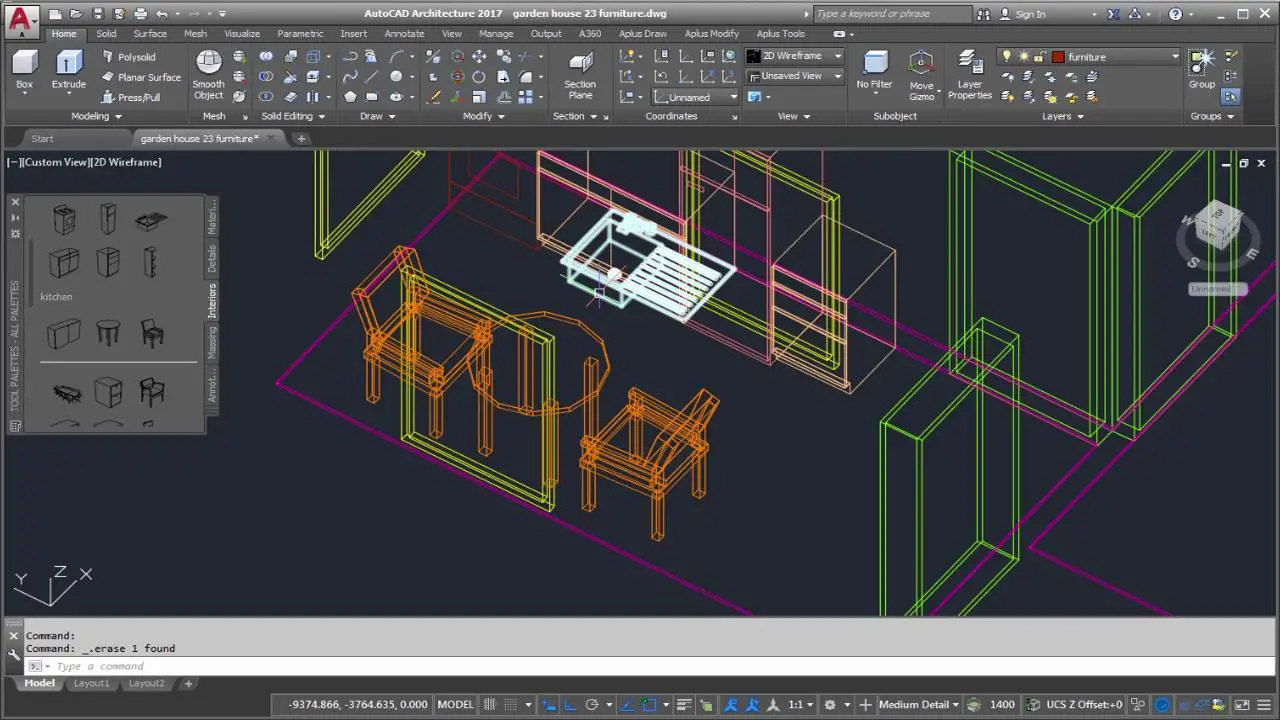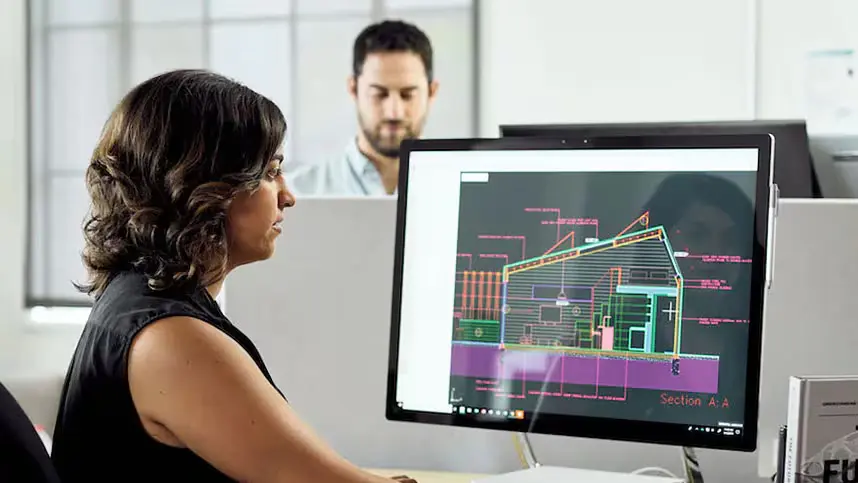What Is CAD? A Beginner’s Guide to Computer-Aided Design & Its Careers
The concept of creating a prototype has evolved with the advent of new technology. In the past, prototypes were made with the help of paper and pencil, which was a time-consuming process. Any changes in the design through the conventional method were also challenging and time-consuming. This is the era of technology, where digital designs have replaced other traditional prototype creation methods. Computer-aided design (CAD) is the cornerstone technology for creating digital designs. It has changed the working style of the AEC industry and brought more efficiency and authenticity to their work.
If you want to be a CAD drafter or you are new to the AEC industry, knowing CAD in detail is essential for you. In this blog, we will discuss CAD, the best software to generate CAD designs, the benefits of this evolving technology, Online CAD drawing jobs careers and many other factors.
What is CAD Meaning?
CAD stands for computer-aided design. It is a software that is responsible for creating 3D Designs for AEC, manufacturing, gaming and many other sectors to enhance collaboration among the team and prevent errors at the final stage.. These designs can be stored in a digital format and are easy to share with all team members at different locations. Simply CAD helps to transform concepts into 2D and 3D for real-world visualization so that engineers, manufacturers and contractors can maintain their workflow.
Evolution of CAD Software
The first graphical program was introduced in the 1960s. During the 1970s to 1980s, CATIA and AutoCAD were introduced which were modified in the 2000s with user-friendly features. Doctor Samuel Geisberg was the first person who introduced new approaches for the CAD software.Over the time, many new features were introduced and now AI based features have made CAD very optimized with effective features.
Who Uses CAD?
- Architects
- Engineers (civil, mechanical, electrical)
- Interior designers
- construction managers
- Product designers
- contractors
- Drafters
- Urban planners
Main Features of CAD
The following are the key features of CAD.
3D Digital Models
CAD software helps to create detailed 3D digital models, which are just like the real-world version of the product or building. It allows the relevant persons to access the designs in depth and know what the final product will look like. It also helps to detect the issues at the earliest stage of manufacturing and construction, which is cost-saving.
Quick Design Formation
Traditional manual drawing methods were very complicated and time-consuming. However, CAD allows one to draw lines, angles and geometrical features within no time and that too with precision.
Storage And Sharing
These 3D designs can be stored in digital format and can be shared with various team members to look at and suggest something.
Automation
Certain designs are automated in CAD, such as angle calculations and distance measurements. These automation features save a lot of time.
Build in Library
CAD has an extensive built-in library with many components, which makes the drawing design process easy.
Technical Support
Technical support is available for CAD users whenever they need it.
Types of CAD
Many CAD tools are available for the engineers and manufacturers to create CAD designs. Following are the main types of CAD.
2CAD
2D CADs or 2-dimensional CAD produce the Best 2d CAD designs with geometry such as lines, rectangles and squares. Architects and engineers mostly use it in projects where flat or planar designs are required.
2.5 CAD
This CAD has both 2D and 3D features. It is used in CNC milling wherethe machine operates in 2D manner but produces contour maps with the depth of the object wich is missing in 2D.
3CAD
3D CAD meaning most advanced CAD design. In this, 3D models for the construct, product or vehicle are produced and they give the feel of real world visulization. These 3D models are helpful for the mutual collaborations and detect the issues at the earlier stage of manufacturing and construction.
Parametric CAD
The designs of this type are created with accurate parameters such as dimensions and angles.
Reverse Engineering CAD
This type is used to create digital representations of the existing products.
Multiple CAD
The name also indicates that this type of carrot is used to create multiple card programs.
How does CAD Transform Ideas into 2D Designs?
The following is a step-by-step guide to creating 2D designs by using CAD tools.
Design Creation
The first step is the creation of 2D drawings and 3D models using CAD digital tools after understanding the project scope and client vision.
Cross Analysis
The next step is to simulate the thorough analysis of the design. In this step, the CAD drafters examine the stress, functionality, safety, structures and flow of the design.
Documentation
The Next step is creating detailed documents in the required format. DWG, DXF, DGN, STEP, PDF, etc are supportive formats by CAD tools. CAD designs are provided to the clients in their required format and with all annotations and necessary details.
Final Details
The next and final step is including the final manufacturing details for the manufacturers and the construction process for the contractors.
Best CAD programs
Nowadays, many CAD tools are available. You have to choose the one as per your requirements. Here we will discuss the top 10 tools of CAD.
AutoCADIt offers 2D and 3D tools, has an extensive library and supports DWG and DFX formats. |
MicrostationIt is engineering graphics software, widely used for infrastructure designs, offers 3D models and supports DND and DWG formats. |
LibreCAD
It offers 2D CAD designs and supports DWG files, and is effective in creating layers and blocks. |
Sketch Up
It offers 3D models. It is widely used in the architecture and interior industry. |
SolidWorks
It offers 3D models and is highly suitable for 3D designs. |
CatiaIt is used in the automotive and aerospace industries. It has advanced features and offers 3D models. |
Solidworks
It is used for mechanical product design and has advanced features. |
Revit
It is a BIM-focused tool and is highly used for the construction documents. |
Fusion 360
It is a cloud-based program for designing and is highly suitable for collaboration among stakeholders. |
FreeCAD
It offers 3D models and is highly suitable for architectural and modelling designs. |
Uses of CAD in Various Disciplines
CAD designs are used in various disciplines for various purposes. The following are the applications of CAD in varying industries.
Engineering
CAD is a software that is used in all fields of engineering. From civil to mechanical and aerospace engineering, engineers use various CAD-based engineering graphics software to test complex machinery and use detailed drawings of real-world 3D models to enhance collaboration. Civil engineers use CAD tools for creating 3D designs of bridges and dams and construction projects to detect possible issues before the construction work starts. Similarly, mechanical engineers use CAD-based 3D designs to create MEP documents that assist them in installing real-world components. CAD designs help engineers in different fields to reduce the time cost and design errors.
Architecture
Architects used CAD software to create 2D plans and 3D models for the building’s construction. These models provide exceptional details with precision. Many modern CAD tools, such as Ravit, are also available, which provide detailed information on installing all the components within a building. A real-world 3D model helps to detect potential clashes, which reduces conflicts, enhances efficiency, and streamlines workflow.
Manufacturing
How does it sound to look at your final product even before the work starts? Yes, it is possible with the help of 3D designs, 3D models play a powerful role in the manufacturing industry. These 3D models help to detect any issue, change, or design that does not align with the client’s demand. The manufacturing industry creates 3D CAD designs to showcase their creations to their clients even before manufacturing. CAD designs are easy to analyze and assist the manufacturers and clients in detecting any errors or any need to change the design so that the final design is free of any issue and the manufacturing process goes smooth.
Construction
CAD has been proven as a game changer for the construction industry in the past few years. CAD designs are a source of guidance for construction managers and construction companies. 3D CAD models contain all detailed information, as these designs can be shared with the stakeholders so they can suggest any changes in the design. CAD is a source of enhancing communication and collaboration among architects, engineers and builders. These designs also help through their mutual suggestion that the final CAD design on which the whole construction team agrees, and construction companies and contractors avoid on-site conflicts. In short, CAD designs are very helpful from initial planning to the final installation in the construction industry.
Graphic Designs
Graphic designers use CAD tools to create the best illustrations and ideas. It helps the designers to develop directory based works and they can easily incorporate the measurements in their designs.
Interior Designing
Interior designers use 3D models to create detailed looks of floor plans, elevation, room layouts lightning, textures and curtains. Using the CAD tools, interior designers can create different designs and layouts and present them to the clients. These 3D digital representations provide a real word look which help the client and the interior designers to choose the best interior style according to the space and scope of the project.
Besides this, CAD designs are also used in the fashion industry, gaming industry, automotive industry, vehicle industry, etc.
Different Licenses and Subscriptions Programmes to Use CAD Software
Free License
A free license allows users to use the CAD tools without any payment. One notable thing here is that the free version of the software is available only with limited features.
Perpetual Licence
Perpetual license allows the users to buy a one-time subscription to the software. Once you have paid the cost, you can use the software anytime without any restriction.
Pay-per-use licenses
This is the license that allows you to pay for and use the software. It is suitable for small businesses and DIY developers who don’t have enough budget to purchase the perpetual license. Whenever you need a CAD tool, you have to pay, and you can use it for a specified period.
Subscriptions License
This type of license allows you to pay a particular fee for a specific time. For example, you get a subscription to the CAD tool, paying the cost of one month or for 1 year. Use it without any restrictions with all features.
Benefits of Using CAD
Enhance Collaboration and Precision
The CAD designs are stored in digital formats and shared with the construction crew. It gives the chance to the designer, architect, MEP engineers, and contractors to analyze the design and suggest any changes. Enhances the collaboration among the stakeholders, which results in a precise and accurate design.
Increase Productivity
Traditionally, pencil work takes a lot of time to create one design, and if the client demanded any changes, it took a lot of days to make the changes. However, CAD designs have enhanced the productivity level. The designs are automated with an extensive library. You can handle many projects at a time.
Customized Solutions
Digital representations of the products and the buildings before the actual work starts give a chance to detect the potential clashes and issues that may occur on the side and solve them with a customized solution.
Reduce Cost
Advanced identification of possible errors and solving them on time prevents overruns and material wastage.
Limitations in Using CAD
Although CAD designs are beneficial but there are a few limitations as well, which are given below.
- CAD programs are expensive, and subscriptions are costly. It is not suitable for small-scale businesses and startups.
- It is complex and does not have a new easy interface. Proper guidance and learning are required to work on these tools.
- It lacks creativity due to limited editing capabilities and offers design with pre-defined parameters only.
- They have compatibility issues with some other programs, and designs are not easily shareable with other software
A Guide for CAD Beginners
You must get an idea from the above-mentioned information about CAD, its usage and its benefits. You must be thinking of learning it . But do you want to know where to start? Let’s discover it.
How to Learn CAD?
Online Platforms
Various online platforms such as Udemy, Coursera and LinkedIn offer different courses to learn CAD at affordable prices.
Youtube
YouTube is a free platform. Various CAD specialists first step-by-step guidance programs to learn the CAD software.
Books
Various books are also available which have written about CAD software and its features and step by step guidance to use these features carefully.
Beside these, many online communities and tutorials on different social platforms are available to learn the CAD. You have to search and find the best platform that aligns with your needs and schedule.
Tips for the Beginners to Start CAD After Learning
Here are a few tips for beginners. Following these tips will help you speed up the learning and designing process with CAD software.
- Once you are done with the learning process, start making the simplest designs, such as phone holders, floor plans,lamps, etc. Don’t get stuck in complex tasks such as bridge construction projects etc.
- When you start using any CAD tool; first, go with its tutorial to learn all about its features and components available in the library.
- Many CAD platforms have their pre-made templates. Always check these templates before starting and designing your projects.
- Keep yourself updated with all the latest features in different CAD software and tools. The best way to keep yourself updated is by practicing. Practice makes you
Career Pathways for CAD
If you are looking for a CAD career, we want to tell you that there are many chances for career growth. A CAD technician salary is sufficient for living a good lifestyle. Besides this, many other positions. The following are the pathways after learning the CAD tool
CAD Drafter
You can work as a CAD drafter in well-reputed companies. CAD Drafters work with the engineers, architects and the construction manager to transform their ideas and initial sketches into 2D drawings and 3D models. After working as a CAD drafter, you get specialization in a particular field as architectural, civil, or mechanical engineering, and work on it.
CAD MEP Designer
Chad MEP designers work only on the MEP projects. It requires years of experience working as a CAD drafter and gaining expertise in dealing with MEP projects.
CAD Manager
After gaining enough expertise and working in this field for many years, you can also work as a CAD manager. The duties of CAD managers involve the analysis of various 3D designs made by the team, overseeing the floor work in the team, and making sure that the designs are according to the regulatory codes. This position demands strong leadership skills, working in a diverse environment with different team members.
Animation Modeler
You can work as an animation modeler for the gaming industry, where you create characters, environments and simulations. It is a highly paid career. This needs a professional and deep understanding of cat software usage.
Product Designer
CAD product designers create detailed 3D models of various products, such as jewelry and packaging etc.
CAD Interior Designer
As a CAD interior designer, you work closely with the interior designers to create 3D models.
Freelance CAD Drafter
You can also work as a freelance CAD designer. It gives you an opportunity to work independently with worldwide clients. If you like freedom and work-from-home options, then it is a suitable position for you.
CAD Drawing Software for Beginners
The following are some CAD drawing software programs for beginners due to their easy-to-use interface, open source tutorials, easy navigation, basic features and tools.
| SketchUp Free | Tinkercad | FreeCAD |
| Fusion 360 | Onshape Free | NanoCAD |
| BlocksCAD | Designspark mechanical | AutoCAD lt |
Future Trends in CAD
The future of computer-aided design is very promising due to the rapidly evolving technological industry. It is expected that augmented reality will help users to view their designs in virtual space, which will be more helpful in the analysis of the project. Cloud-based software or in working is expected to revolutionize the CAD industry with the sharing option of designs with all team members in real-time. Working on 3D printing is also in the process, which will enhance the ease for the users to create physical prototypes by using CAD software. Further, AI’s best tools integration into the software will help in the design suggestions, error detection and quick fixation to produce a customized and more optimized 3D CAD solution. BIM modeling is also reshaping the AEC industry to control cost, optimize designs, earlier detection of clashes earlier, and support sustainable designs.
Conclusion
Computer-aided design has proved to be an efficient software for the AEC industry. Besides AEC, it is now also used in the manufacturing of automobiles and many other industries. It has a bright future. Learning CAD will help you get highly paid positions in the market. You can learn this software from YouTube, books, online tutorials and from different online platforms.
Frequently Asked Questions
1. Top 5 Best 2D CAD Software You Can Use for Free or Cheap in 2025?
Many CAD software programs offer free versions. The top 5 among them are given below
- Sketchup free
- Free CAD
- LibreCAD
- Autodesk
- Fusion 360
2. How Much Do CAD Technicians Make? Salary Insights & Career Growth in 2025?
The CAD technician salary in 2025 is between $54,038 to $64,467 per year. Many growth options are also available, but experience, updated knowledge, adaptive skills to use the latest tools and leadership skills are essential.
3. How to Get online CAD drawing jobs: Sites, Skills & Tips for Success?
The following are the sites where you can find Job involving CAD work
- Upwork
- Freelancing
- Toptal
- Fiverr
- People per hour
Skills you must have for online CAD design jobs
- Skill to use varying CAD tools such as AutoCAD, Revit, SolidWorks, or SketchUp
- 3D modeling and technical drawing skills.
- Understanding construction regulations in local areas
- Understanding of mechanics, electrical, plumbing and other systems, and shop drawings according to the sector
- Strong focus on detail and strong communication skills to understand the client’s vision
Tips to Get Success in the CAD Field
- Create a strong portfolio that includes your finest CAD designs.
- Your skills and expertise should be clearly described in your profile.
- Take skill tests or certifications to prove your abilities.
- Respond to clients immediately, listen to them carefully and communicate in a friendly manner
- Start with lower-priced projects to build reviews, then raise your rates gradually.
- Always deliver on time and build strong relations with the clients
- First, work on easy-to-handle projects and gradually move towards complex projects.
4. 10 Best Programs for Designing in 2025: From Architecture to Product Design
In 2025, various CAD tools are trending due to their features and authenticity.
- Autodesk AutoCAD and Revit, leading the industry, are used for architectural drawing and BIM modeling.
- SketchUp is another option popular for intuitive 3D modeling.
- Rhino 3D and Grasshopper are suitable for complicated parametric design.
- SolidWorks, Fusion 360, and Siemens NX offer advanced engineering tools for product designing.
- Adobe Illustrator and Photoshop are essential programs for designing.
- Last but not least, Blender excels in rendering and animation.
All these tools are trending and highly used in the CAD industry due to their features. They enhance the collaboration, provide authentic and accurate designs and ensure efficiency in the workflow.







