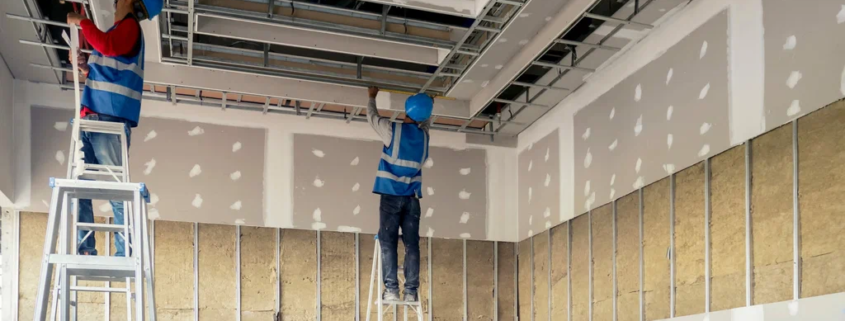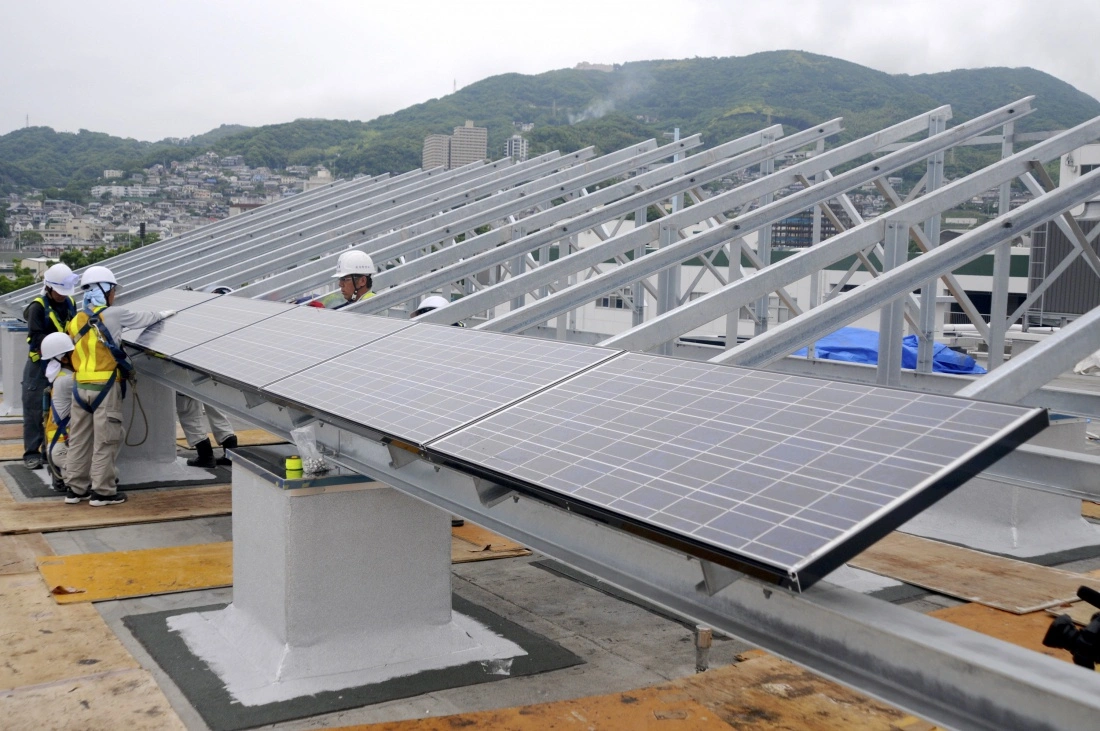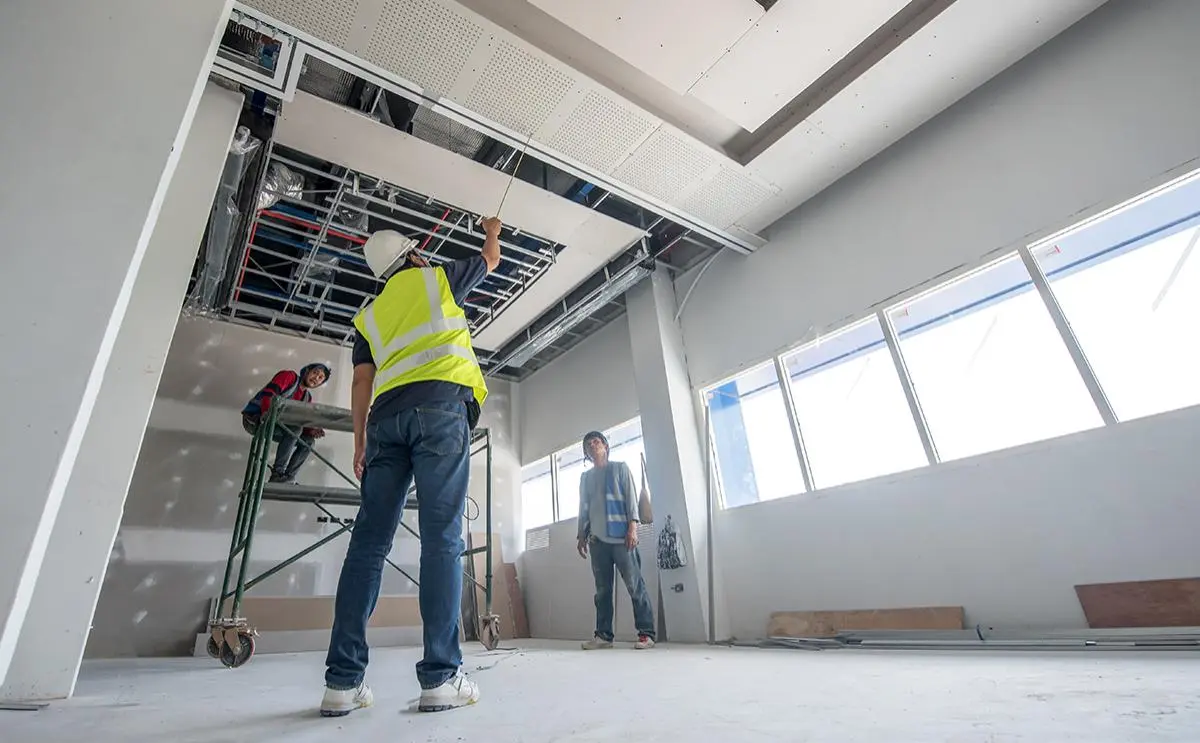What Should Contractors Know About Installing Access Panels in Commercial Construction?
All commercial projects eventually require access panels, but shoddy installation can lead to missed inspections, costly rework and delays. Small details like building code requirements, fire-rated access panels or clearance are sometimes disregarded by contractors, but they could ultimately cost them dearly.
The solution is a deep understanding of the project’s budget, plan and panel integration to guarantee that the right tools, materials and rules are used. This handbook describes what the contractor must know to lower risks and generate coding-ready products.
Why Access Panels Matter in Commercial Construction?
In commercial construction, even the minutest details may pose the greatest challenges. The access panel is one of the most important yet often disregarded parts of a commercial structure. If installing access panels in commercial construction is improper or rescheduled too late and they may result in failed inspections, unexpected rework and expensive project delays.
The Scale of Need
The demand for reliable access doors and panels is massive. The Commercial Buildings Energy Consumption Survey (CBECS 2018) reported that the US contains over 5.9 million commercial buildings with almost 97 billion square feet of floor space. On those walls and ceilings are critical MEP systems that must be accessed in a safe and code-compliant manner to allow inspection and maintenance. One error of panel placement can impact the compliance and operating costs of the long platform.
How CAD Drafter Supports Contractors?
At CAD Drafter, we have served contractors in a variety of projects with CAD drafting and compliance services to ensure that access panels are on the right track right away. We have found that when access panel requirements are handled early in the planning process, not only is rework minimized, but the projects also pass inspection easily and are completed within the budget.
Understanding codes and best practices early prevents expensive inspection failures and provides success in the long term.
What Are the Key Regulatory and Code Requirements for Access Panels?
Contractors can not afford to take shortcuts when it comes to building code requirements. Access panels can be deceptive as not meeting codes can result in fines, inspection failures, and expensive rework. Knowing codes and best practices early prevents expensive inspection failures and provides success in the long term.
What Are the Most Important Regulatory and Code Provisions on Access Panels?
Contractors have no option but to make compromises when it comes to building code requirements. Most of the contractors ignore this fact but only to be punished during regular safety inspections. By means of the correct installation of access doors and panels at the outset, these annual inspections are just a formality and not a liability.
Pro Tip: Always document panel fire ratings on your compliance drawings. It speeds up annual inspections and avoids confrontations with the inspectors.
What Does the IBC Say About Access Panel Placement?
The International Building Code requires that access panels installed in a fire barrier should have the same fire-resistance ratings as the surrounding wall or ceiling. An hour of fire resistance, such as one hour in a fire panel, must be a panel with one hour of fire resistance and no more. Skipping this match is one of the most common causes of inspection failure.
Do Code Requirements Vary by Region?
Yes, local codes may still be more stringent. Individually, California Title 24 is an example of an energy and fire safety standard that is even better than national codes. Contractors operating in various states will have to vary their panel planning in accordance with these regional differences.
It is not only about passing the inspections to master code requirements but rather saving time, budgets, and ensuring the long-term safety of your project.
How Do Site Conditions and Structural Considerations Affect Access Doors and Panels Installation?
Each commercial project presents its own set of challenges, and structural integrity is a key factor in deciding where and how access doors and panels are mounted. The site-specific considerations, such as the slab thickness, partitions on the wall and ceiling type, can result in expensive rework, time loss and failure in inspection.
Why Material Durability and Placement Matter?
Choosing the right materials will provide durability and eliminate future maintenance nightmares. This may incur higher lifecycle costs since the average facilities incurred between $1.60 to $2.80 per ft²/year in repairs due to poor planning or use of panels that do not fit the structure’s needs. Replacement panels that need to be regularly changed or that are obstructive to MEPs are just another.
Planning Around Site Constraints
The first step to successful panel installation is to know the site conditions of your project. Designers should consider slab openings, wall partitions and mechanical, electrical and plumbing system routing. This way, structural integrity is retained and unnecessary rework is kept to a minimum. These constraints can be mapped early using visual planning systems such as CAD and BIM to enable optimum location and selection of materials.
Pro Tip: Always evaluate structural supports and MEP pathways before selecting panel locations. This prevents clashes during construction and makes the panels practical and long-lasting.
How To Plan for Smooth Installations by Clearance and Routing Conflicts
In a commercial construction, access panels must be functional and must comply with the code of clearance. The slightest misalignment of just a few inches would prevent access to mechanical or electrical systems and cause frustration when inspecting and maintaining.
Not only are routing conflicts inconvenient, but they are expensive. Research indicates that construction work is approximately 5% of all project costs. These additional costs are commonly caused by recessed access doors that are installed without considering the MEP pathways.
Mechanical and electrical detailing services can be plotted out in the early design stage using visual planning tools, such as CAD and BIM. Optimized clearance allows panels to be available, compliant and well integrated with the building infrastructure.
Pro Tip: Always model panel pre-construction in 3D with BIM to avoid possible conflicting situations early in the building process and save time, money and headaches.
Fire-Rated and Safety Requirements in Commercial Construction
Fire-rated access panels are not simply a box on a checklist but critical to the safety of occupants and assets. The wrong panel or failure to install the appropriate fire-rated ones can lead to a compromise of the safety of the person and lead to failed inspections.
Fire-rated panels cost 15 to 25% more per unit on average than non-rated panels. The initial cost will be more, but the long-term safety and compliance payoffs are well worth the expense.
Regulations such as NFPA 80 require a yearly check of any fire-rated opening, and OSHA requires adherence to workplace safety codes. The accuracy of CAD detailing results in panels that match these standards and in a fire barrier that fits in correctly and avoids expensive rework to pass inspection.
There are also many rated models available on the market through manufacturers like Acudor, which are, however, more effective when combined with smart planning. Investing in fire-rated access panels ensures safety to meet inspection requirements and protects your project from fines or rework.
Pro Tip: When drawing your project, always include the fire rating and fire inspection schedule to ease compliance and maintenance.
Panel Types and Materials Selection for Commercial Projects
Choosing the appropriate panel materials for recessed access doors is important to provide material durability and long-term performance. The decision will influence installation, maintenance and compliance of the project. Typical retail panel prices are $50 to $400, and installed $150 $600+/panel.
Different materials suit different needs:
| Material | Pros | Cons |
| Steel | Strong, durable and fire-resistant | Heavier, may require extra support |
| Aluminum | Lightweight and corrosion-resistant | Less impact-resistant than steel |
| Fire-rated Gypsum | Excellent for fire compliance | Prone to moisture damage |
| Plastic | Lightweight and low-cost | Lower durability and limited fire rating |
Choosing secure mounting hardware panels means they will last longer, saving maintenance expenses and avoiding a panel inspection. Consider the building environment, fire rating requirements and ease of access. A considerate choice of materials and trusted hardware can enhance durability, safety and compliance. This will save money and time throughout the lifecycle of the project.
Pro Tip: A combination of material choice and early CAD/BIM planning can ensure that the contractor can see how the panels will be installed. It will optimize routing and even prevent conflicts with MEP systems.
Security and Access Control in Commercial Construction
Mounting equipment must be secured to prevent access to panels and unauthorized access. Easily removable panels or ones without appropriate locks may jeopardize building safety and pose a liability threat.
Security upgrades are costly to build up, with retrofits costing $2 to $7 ft². Contractors can mitigate the threat of security breaches by using tamper-proof panels with reinforced mounting and eliminating the risk of retrofitting at a high cost at a later stage.
Hint: Incorporate access control planning at the design stage. The use of long-lasting panels, bolstered with reliable hardware and strategic positioning, reduces risks and prevents the violation of security measures.
Start building smarter today
Aesthetics and Integration in Access Panel Design
Functionality is important, but access panels must also represent the interior of a building. Camouflage in design is critical in order to make panels match the walls, ceiling, and finishes in a refined and professional appearance.
Architectural CAD drafting services enable the contractor to see the layout of panels three-dimensionally and confirm their relation to the lighting, finishes and other design features. This is not just a case of filling the hole but incorporating panels in the overall design.
Pro Tip: Integrating CAD early can assist in coordinating with interior designers, which will help avoid conflicts with ceiling tiles, wall finishes or decorative elements while keeping panels fully accessible for maintenance.
Installation Best Practices and Tools for Access Panels
Proper installation is where planning meets execution. Even flawlessly designed panels may fail to pass the tests when incorrectly installed, which will cause expensive rework and project delays.
Follow Construction Compliance Drawings
The application of construction compliance drawings will help to make sure that all panels are installed in position, as per code and design intent. Going against these schemes might lead to incorrect inspections and safety issues. Research indicates that one-third to one-half of all inspection failures related to installation are due to poor installation.
Pro Tip: Before starting to install panels, always ensure that you cross-check the location of the panel with MEP routing, fire barrier and structural supports.
Use the Right Tools and Materials
The right equipment, like screwdrivers, drills, anchors, sealants and fire hardware, is the key to a successful installation. Applying poor-quality equipment or material may cause damage to panels. This caused a lower material life, affecting aesthetic and compliance.
Develop a Step-by-Step Checklist
An elaborate installation checklist will provide uniformity and minimize mistakes. Include:
- Panel type and fire rating
- Correct mounting hardware
- Alignment with walls/ceilings
- Clearance verification for MEP systems
- Final inspection for seal integrity
| Step | Action | Tools / Materials | Compliance / Notes |
| 1 | Verify panel type & fire rating | CAD drawings, spec sheets | Ensure matches design & fire code |
| 2 | Check the mounting location | Measuring tape, laser level | Align with structural supports & clearance |
| 3 | Install secure mounting hardware | Drill, anchors, screws | Confirm secure mounting hardware & durability |
| 4 | Verify clearance | CAD/BIM overlay, visual inspection | Ensure proper access clearance for MEP systems |
| 5 | Seal & finish | Fire-rated sealant, caulk, touch-up paint | Meets NFPA 80, prevents inspection failures |
| 6 | Final inspection | Checklist, inspector review | Confirm panel functionality, fire rating, and alignment |
Pro Tip: This table is a step-by-step guide that can help crews stay organized, minimize installation errors and enhance compliance with inspections.
Inspection, Maintenance and Troubleshooting for Access Panels
Compliance with the regular inspection process is a measure to maintain the safety and reliability of access panels. Well-installed panels may fail even with time, as seals may degrade, hardware may loosen, or environmental conditions may impinge on material durability.
Why Annual Inspections Matter?
Regulations such as standards of NFPA 80 mandate annual tests of all fire-rated panels [NFPA 80]. Sometimes they have common failures like the absence of fire caulk, unsecured mounting equipment, or clogged access routes, which can result in fines and rework expenses.
Maintenance Best Practices
- Check panel alignment and mounting hardware
- Inspect seals and fire-rated caulking
- Verify proper clearance and unobstructed access
- Document findings for compliance records
Case Study on Access Panel Installation
Project: Mid-size office renovation, 25,000 ft²
Problem: In their first site survey, the contractor found out that improperly laid panel positioning was clashing with MEP routing and fire-resistant fencing. This posed the risk of failing inspection and possible fines, and possible rework could have set the project back weeks.
Solution: CAD/BIM planning was applied to reposition panels to ensure the correct clearance, adherence to fire-rated requirements and seamless integration with ceilings and walls. Sturdy materials and secure mounting hardware were chosen to promote long-term performance. An installation checklist was divided into steps to avoid mistakes.
Result:
- NFPA 80 inspections were on panels on the first attempt.
- Redoctors and lost time were minimized, and it saved about $4,500 on possible costs.
- The project was aesthetically sound and enabled MEP systems to reach it.
How Much Do Access Panels Cost and How Should Contractors Budget for Them?
Planning your project budget starts with understanding the real costs of fire-rated recessed access doors design and installation. But panels can be expensive, particularly when it comes to large commercial areas. Retail panels come standard between $50 and $400, but installed panels may run between $150 and $600 based on the fire-rating and appearance.
What Can Costs Look Like for Different Project Sizes?
Project scale has a major impact on total expenditure:
- Small fit-out (5,000 ft²): ~12 panels × $300 installed = $3,600
- Mid-sized renovation (50,000 ft²): ~100 panels × $350 installed = $35,000
- Large projects (100,000 ft²+): 200+ panels × $400 installed = $80,000+
Pro Tip: Using BIM modeling for commercial projects can optimize panel placement early, reducing both material waste and potential rework costs.
Why Panel Lifecycle Costs Matter?
Facility maintenance is an added burden to your budget. Commercial buildings spend an average of $1.60 to 2.80 per ft2/year on maintenance, and a bad place or quality panels can lead to an increase in expenses. Proper fire-rated access panel design saves money not just during installation but also throughout the life of the building.
How CADDRAFTER Adds Value?
Our cost modeling examples are available at CADDRAFTER based on the size of your project. CAD/BIM Planning and the availability of precise cost data will help contractors to estimate the total investment, minimize unforeseen costs, and ensure the satisfaction of aesthetic and compliance standards.
Conclusion
Proper planning and installation of access doors and panels in commercial construction is not just a technical requirement because it directly impacts safety, compliance and long-term building performance. Since the knowledge of the building code requirements, fire-rated panel design, optimization of the site conditions, site clearance and selection of the material, all these choices contribute to the success of the project.
Having contractors employing CAD drafting with BIM modeling and drafting detailing built with a focus on compliance saves time and eliminates a large amount of rework, and allows inspections to run smoothly. Putting security, aesthetics, and maintenance into consideration at the beginning of a project keeps the project within the budget, yet provides a durable, functional, and visually integrated solution.
Take Action!
Outsource to CADDRAFTER to have access panels code-compliant and inspected, and detailed with CAD expertise and BIM integration to meet project timelines. Regardless of whether you need commercial construction companies or commercial contractors, whether in my neighborhood or not, we will offer the advice and professional skills to help your project be a success.
FAQs
What is a fire-rated access panel, and when do we need one?
A fire access panel is a type of access panel that is built to preserve fire barriers in commercial buildings. They must be found in walls, ceilings, or floors that have fire-resistance-rated assemblies. NFPA 80 requires annual inspections, and the placement must be in accordance with ICC building codes.
What is the price of an access panel with materials and installation?
The price of a commercial access panel is different depending on the type and fire rating. Retail panels normally cost between $50 and $400, and installation costs between $150 and $600 per panel [RSMeans / Home Depot]. On the more expensive side are fire-rated or customized panels.
What is the best way to access panels as a contractor?
The BIM / CAD modeling is an effective tool in planning to avoid routing conflicts with mechanical, electrical, and plumbing (MEP) systems. These panels must also have the correct access clearance and meet fire-rated assembly requirements to be successfully inspected.
Do access panels require periodic inspection or maintenance?
Yes. NFPA 80 presents that all fire-rated access panels should be inspected annually. Checking of mounting hardware, seals and clearance to maintain compliance and material durability is part of maintenance [NFPA 80].
What are panels causes of common inspection failure?
Missing fire caulk, improperly mounted, blocked, inadequately clearanced, or the use of panels that do not conform to fire-rated barrier specifications are common causes of inspection failures. These issues are prevented by regular audits and planning, based on BIM/CAD.





