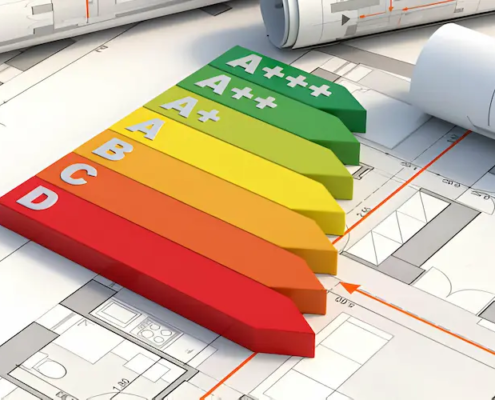
How to Become an Interior Designer In 9 Simple Steps
Every new career begins with a leap of faith, right? Is decorating…

The Process of BIM and GIS Integration Applications and Benefits
Nowadays, cities are experiencing a variety of issues regarding…