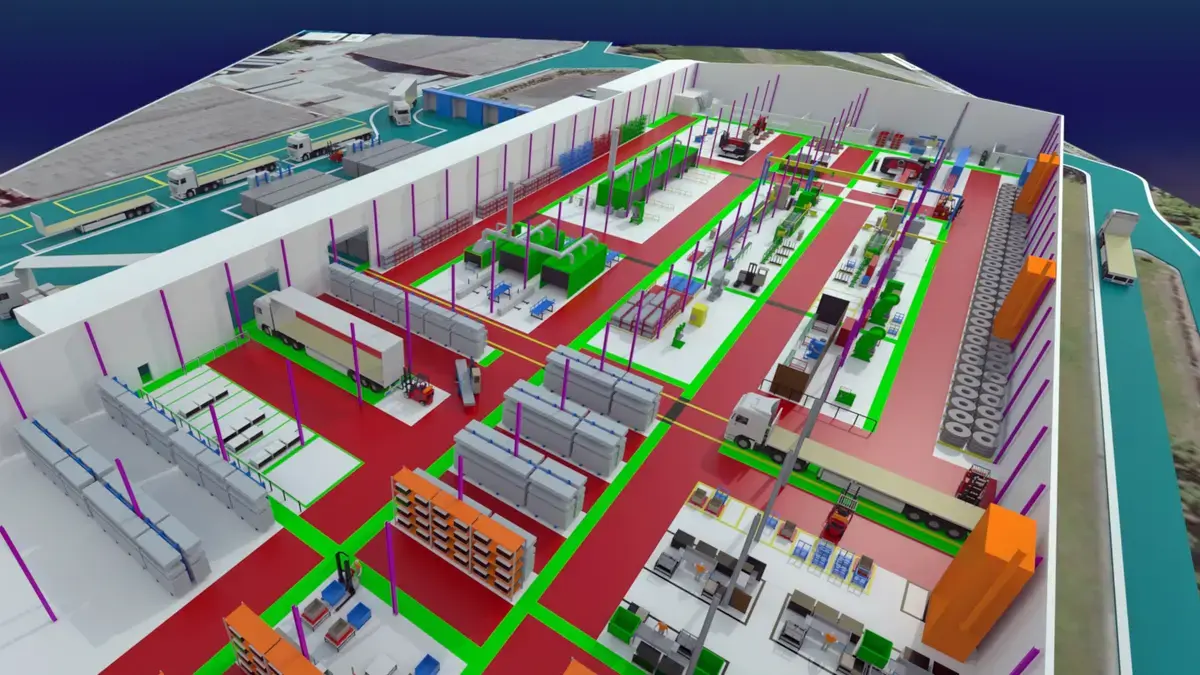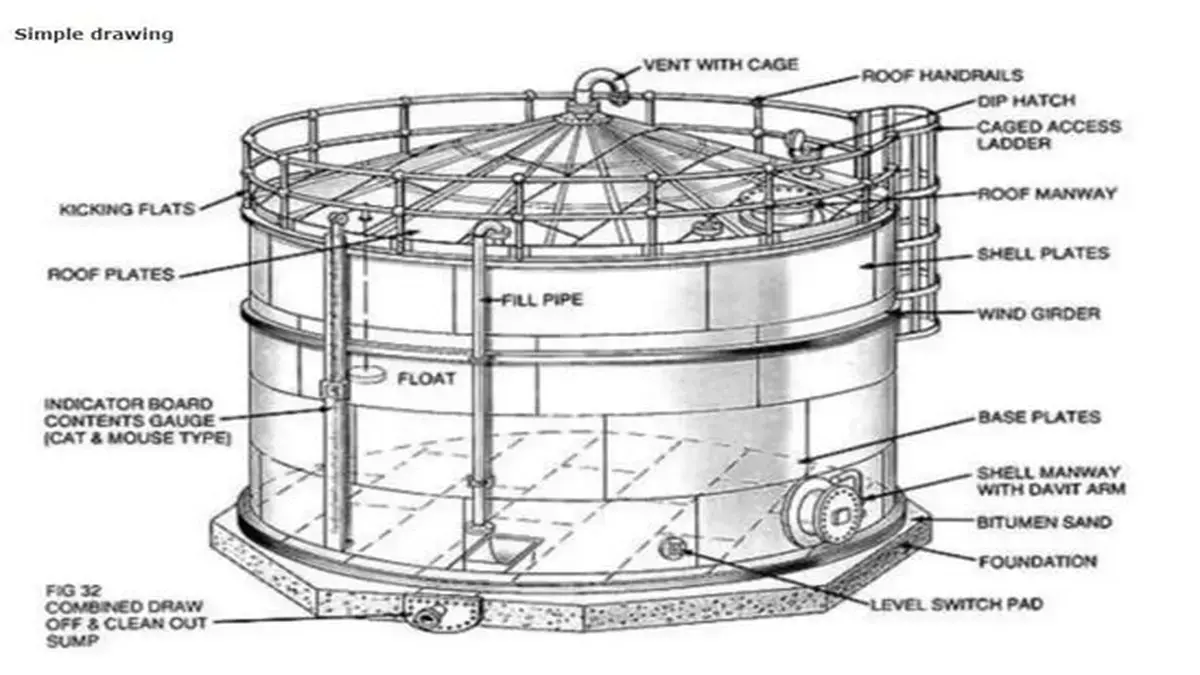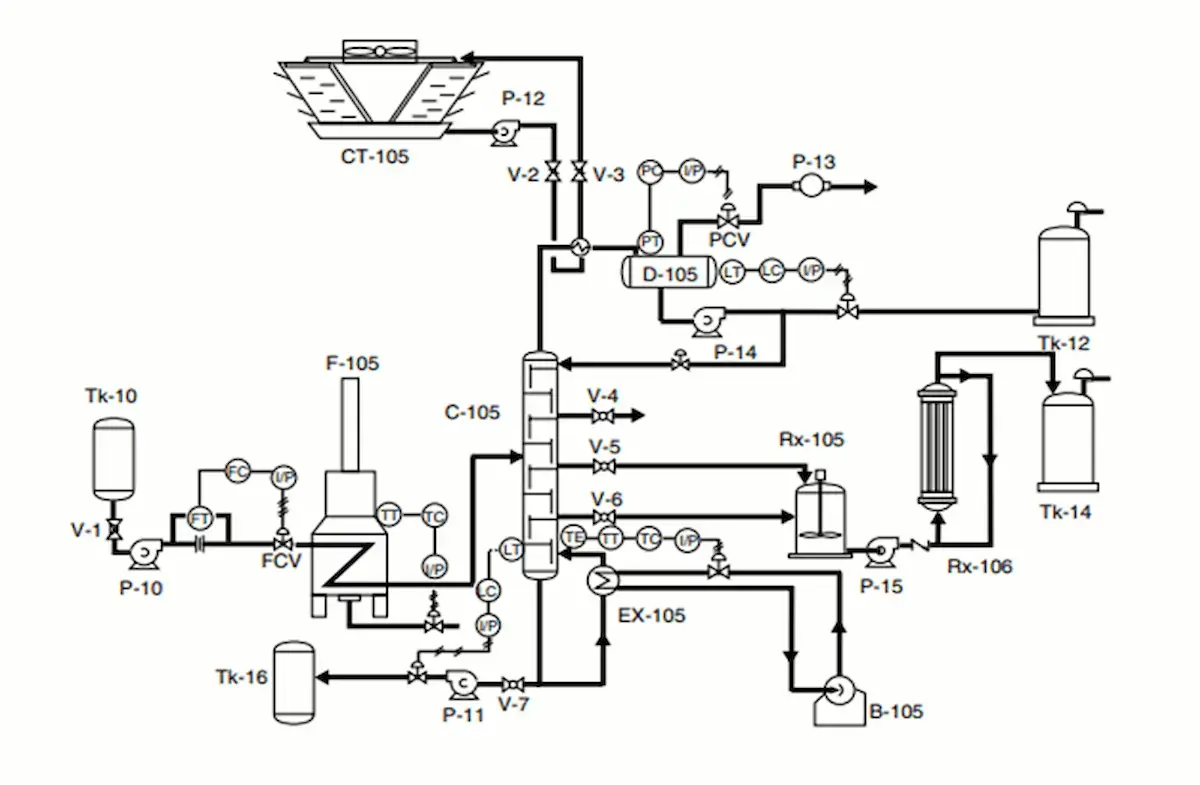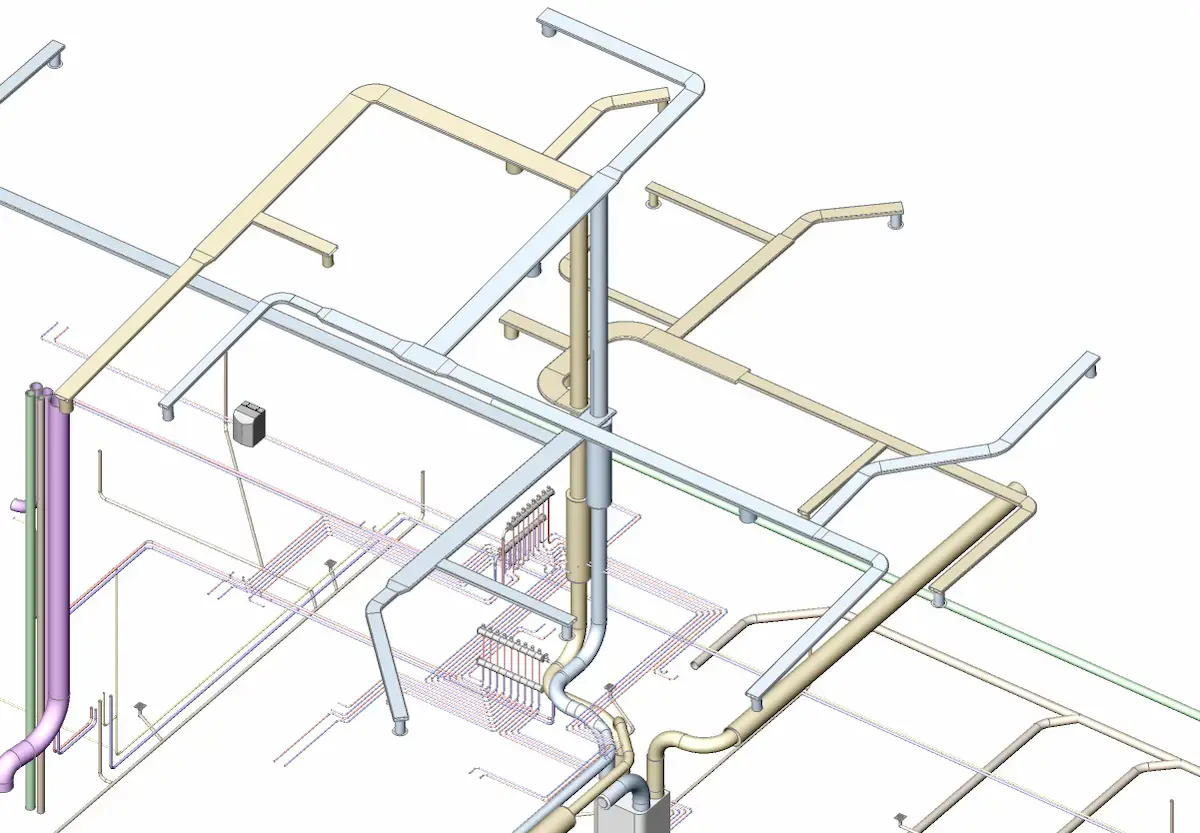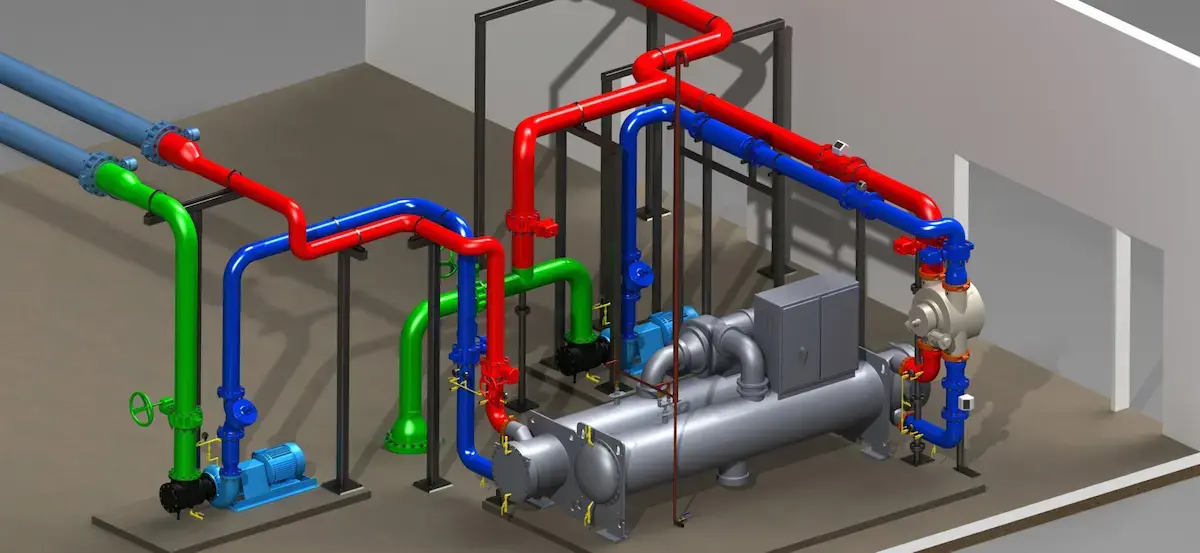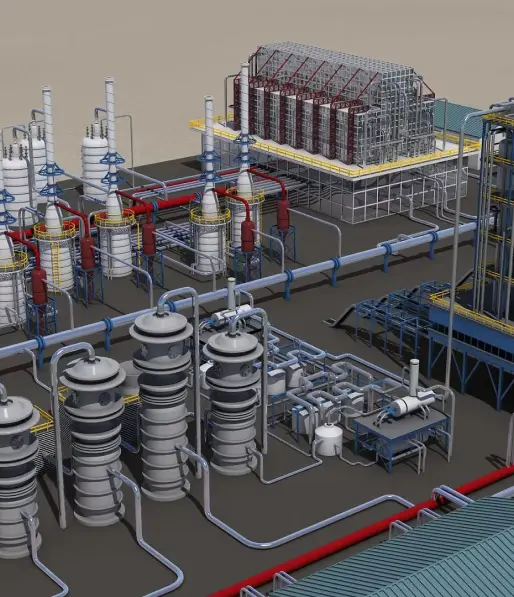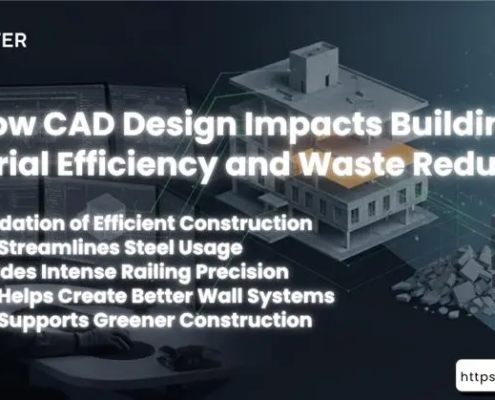Industrial Plant Design Drawings Services
Plants are messy in the real world. Pipes cross, walkways clash with cranes, and maintenance access gets forgotten unless someone draws it right. At Cad Drafter, we turn messy sketches into mapped factory layouts, equipment installation drawings, pipe isometrics, foundation details, and full 3D plant models that reflect field realities. We model ASME B31.3 for process piping, follow NFPA 30 and NFPA 70 electrical safety rules, and check OSHA clearances so drawings survive both class and construction. Deliverables of our Industrial plant CAD services include GA drawings, spool packages, BOMs, MEP coordination sheets, and BIM exports for Navisworks or Revit. Small scopes often see initial CAD or 3D drafts within one to three days. Expect fewer surprises at the yard, clearer procurement, and drawings your contractors actually build from.
