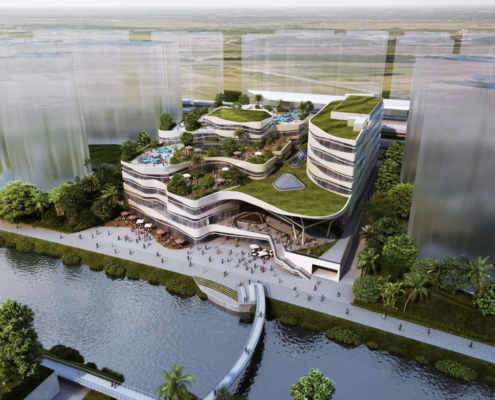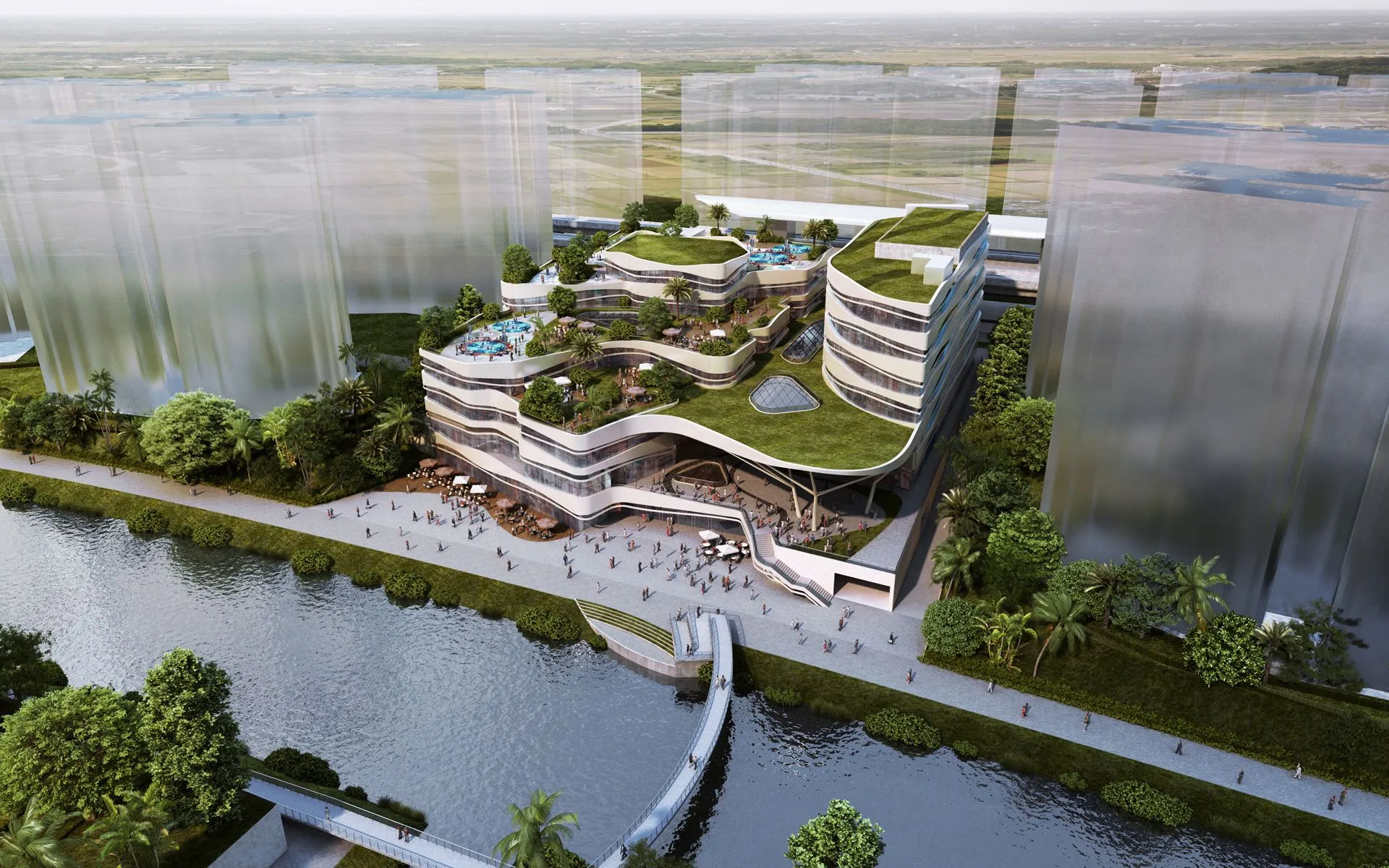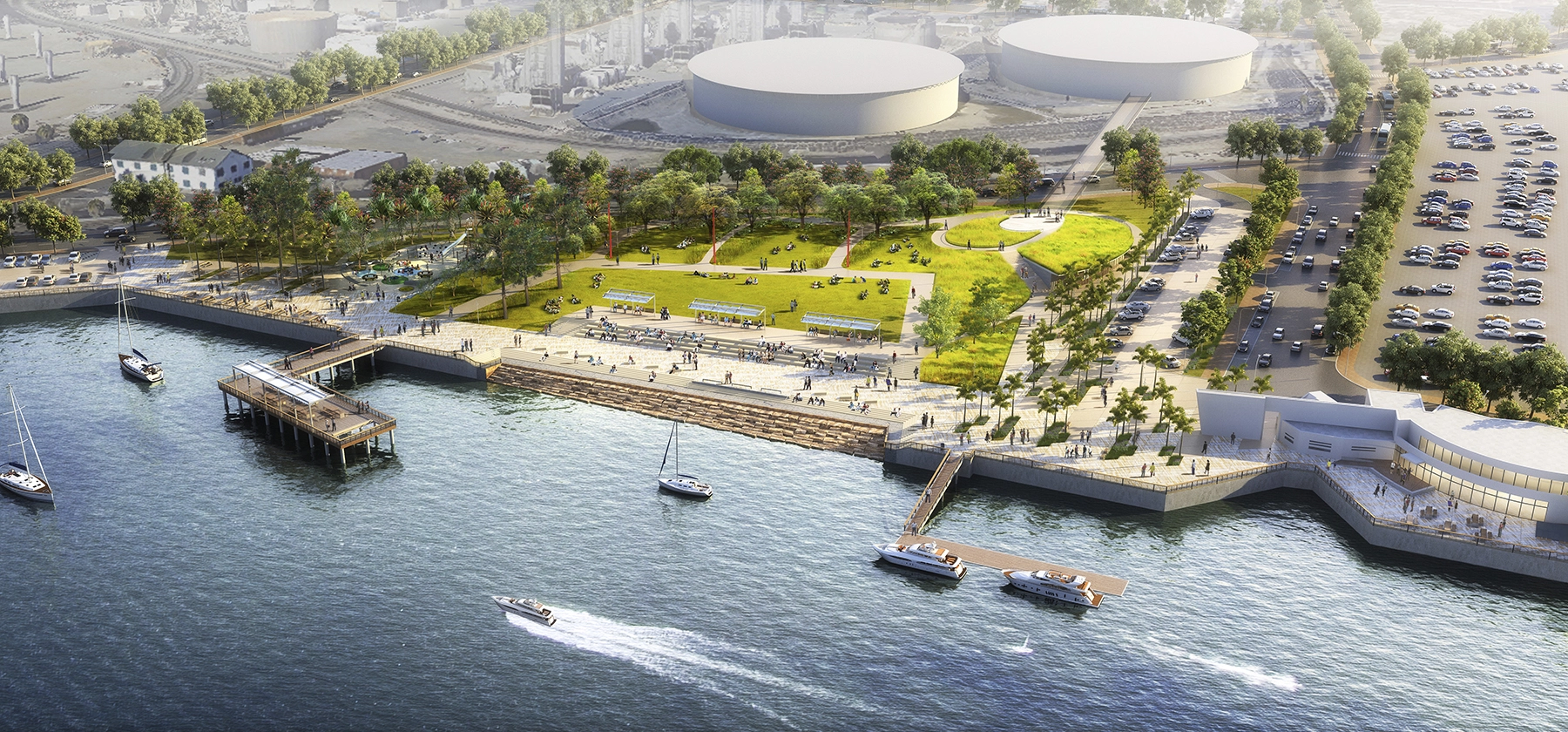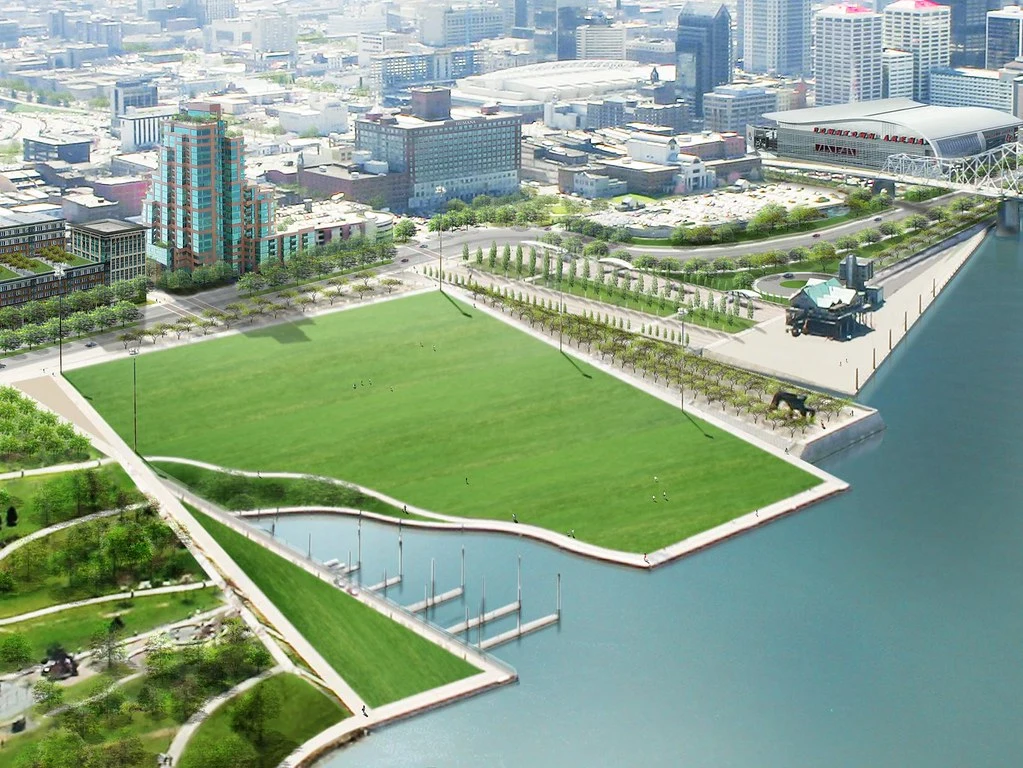Complete Project Overview
Seattle’s waterfront deserved more than a standard facility. It needed a community anchor. Our team delivered a 55,000 sq. ft. center with spaces for fitness, events, and recreation, all drafted with AutoCAD precision and Revit documentation. The challenge was balancing design ambition with environmental responsibility. Sixteen months later, the result stood ready. It was durable, people-focused, and efficient. The project proudly earned LEED Silver certification, proving civic architecture can be both sustainable and welcoming.
Here’s Why They Called Us!
The City of Seattle needed accuracy, speed, and a partner who could juggle sustainability goals with tight deadlines. They reached out because our drafting and Revit expertise could translate ambitious community plans into clear, buildable designs without compromising environmental standards.
Challenged Faced By The Team
Designing a waterfront facility sounds inspiring, but the site brought headaches. Soil reports revealed unstable conditions, forcing us to adapt structural layouts midstream. At the same time, we had to relate everything to LEED codes. Sustainability targets for LEED Silver certification tightened restrictions on materials and energy systems. Balancing civic spaces within a 55,000 sq. ft. footprint created constant trade-offs. Weather delays added pressure, as coastal winds complicated on-site inspections. Even software integration tested us: AutoCAD and Revit teams had to sync drawings daily to prevent misalignments. Instead of letting these hurdles stall progress, we leaned on collaboration. Frequent coordination meetings, clash detection runs, and quick design iterations kept momentum alive.



