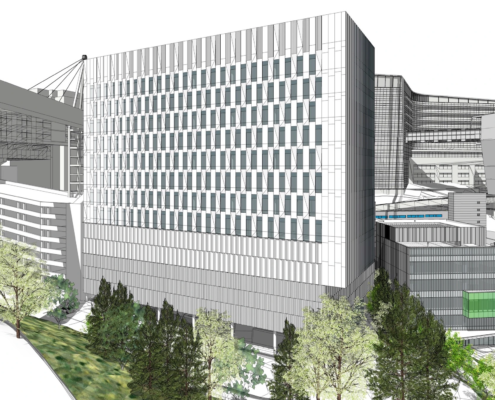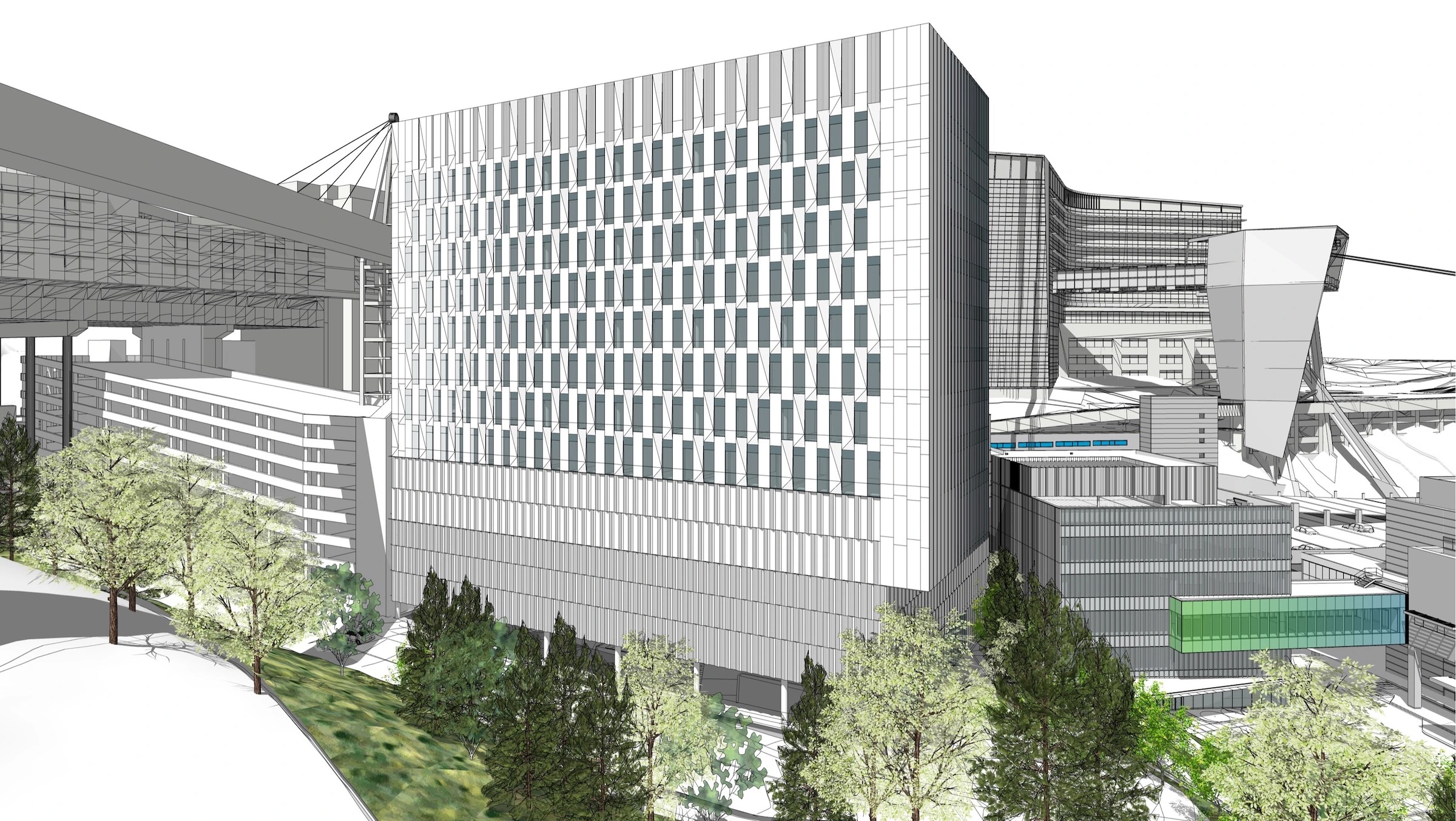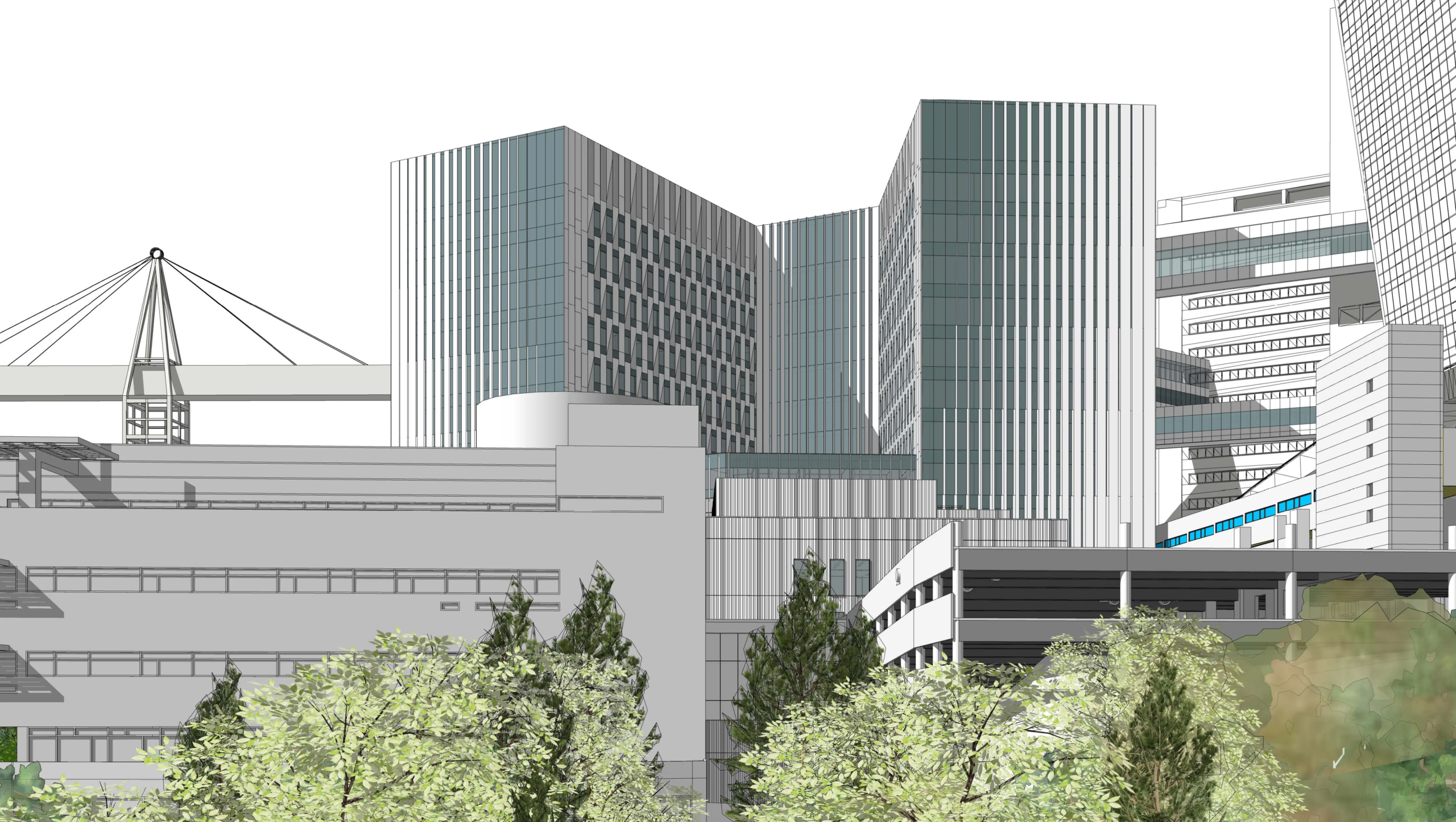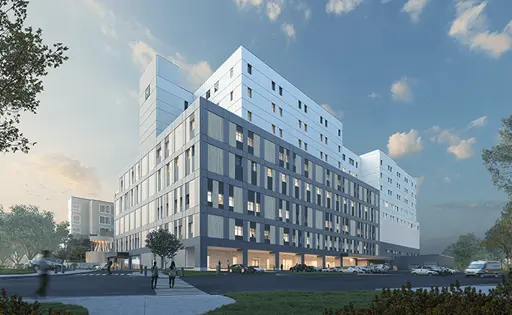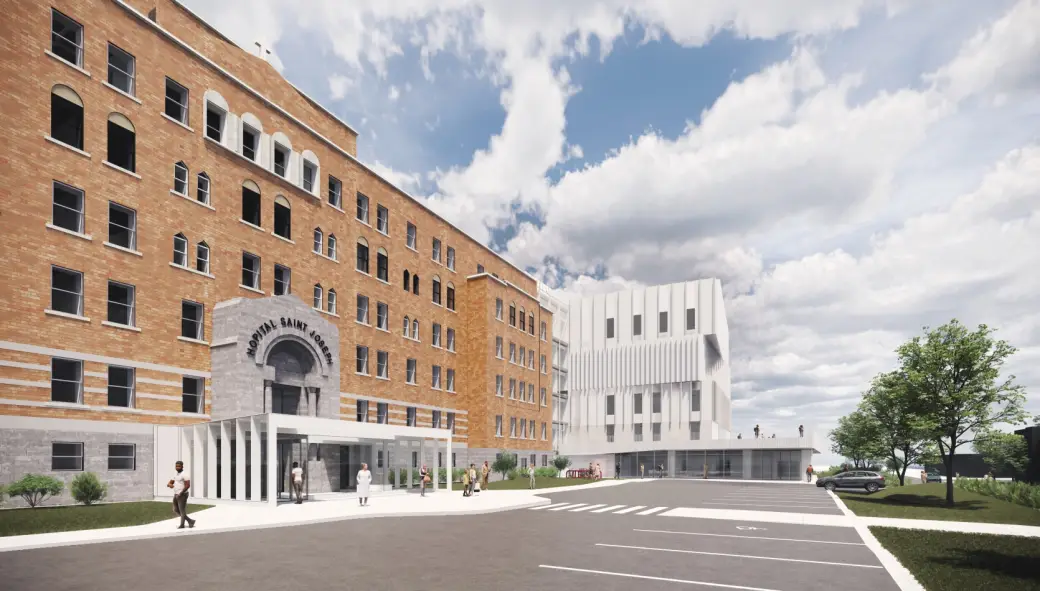Complete Project Overview
The Mercy General Hospital expansion in Houston wasn’t a routine build. On the contrary, it was a pressure-filled, 12-story project where every system mattered. Our team handled MEP coordination, drafting, and clash detection with precision, spotting issues before they reached the site. Over 18 months, fourteen specialists streamlined routing, aligned disciplines, and kept installation crews moving. By the end, installation delays were reduced by 22%, giving doctors, patients, and staff a facility ready to serve without unnecessary setbacks.
Here’s Why They Called Us!
Hospitals can’t afford downtime or messy installations. Mercy Health Group needed experts who could manage dense MEP systems in a tight vertical build. They called us because our clash detection and Revit skills meant fewer surprises, smoother construction, and faster delivery.
Challenged Faced By The Team
Expanding a hospital is never straightforward. In Houston, the site was active, meaning construction had to coexist with ongoing patient care, which is a major constraint. Tight shafts and crowded ceilings left little room for MEP systems, forcing constant reroutes. Our Navisworks clash detection flagged hundreds of conflicts between ducts, piping, and structural beams in the early phases. The client also requested late-stage changes. These included additional ICU rooms, upgraded HVAC redundancy, and revised electrical pathways. Each adjustment required model revisions while deadlines ticked closer. Regulatory compliance added another layer! Hospital codes for safety, infection control, and emergency access demanded meticulous reviews. Despite these hurdles, our team leaned on daily coordination meetings. We also used rapid model iterations and strict version control to keep the project on track.
