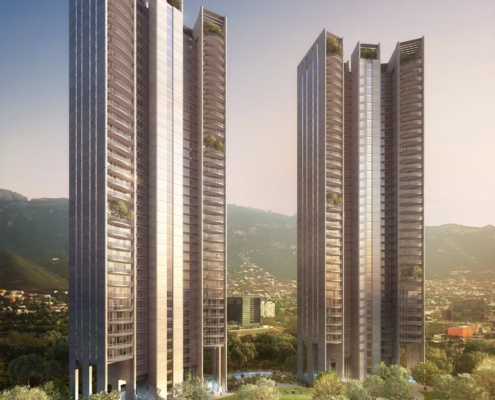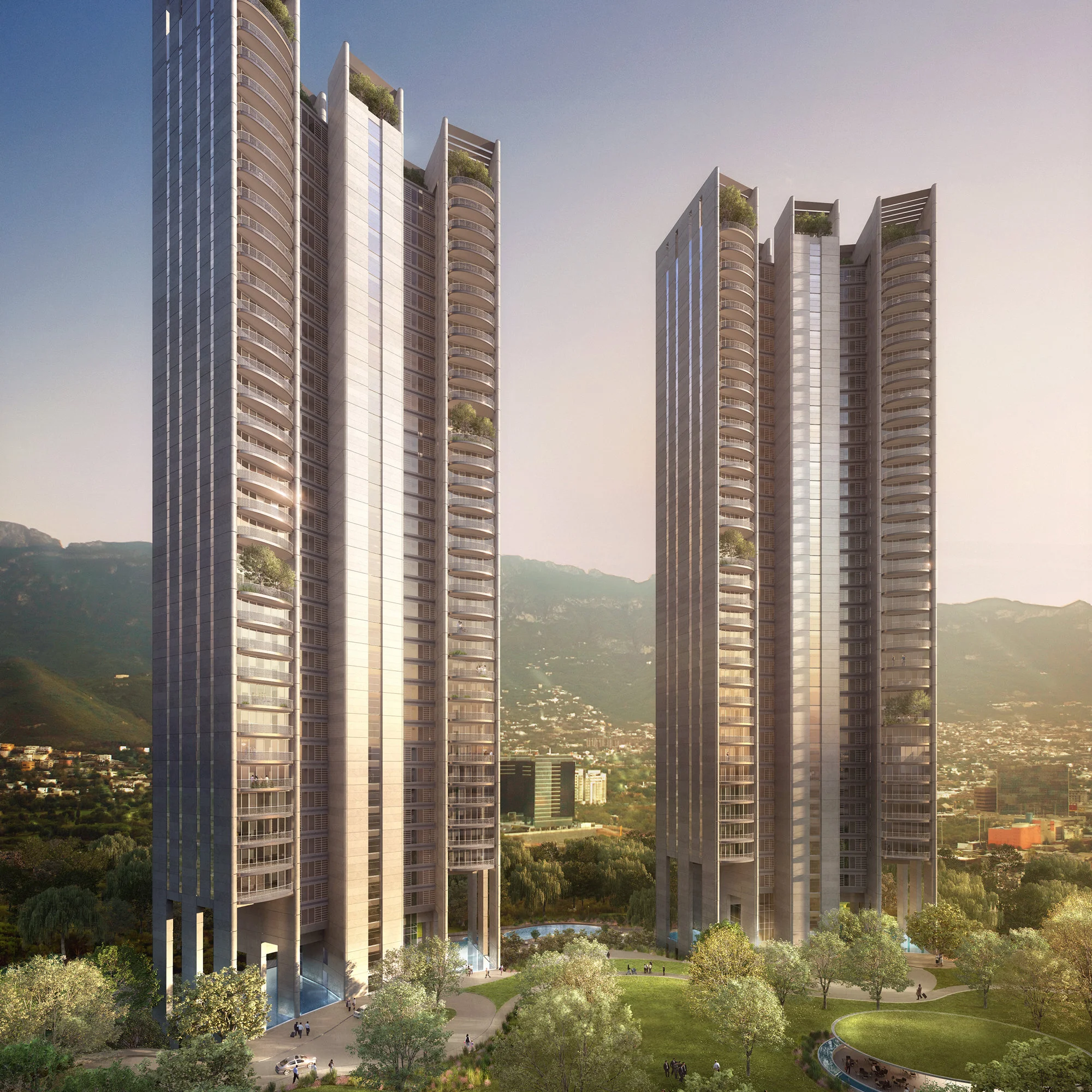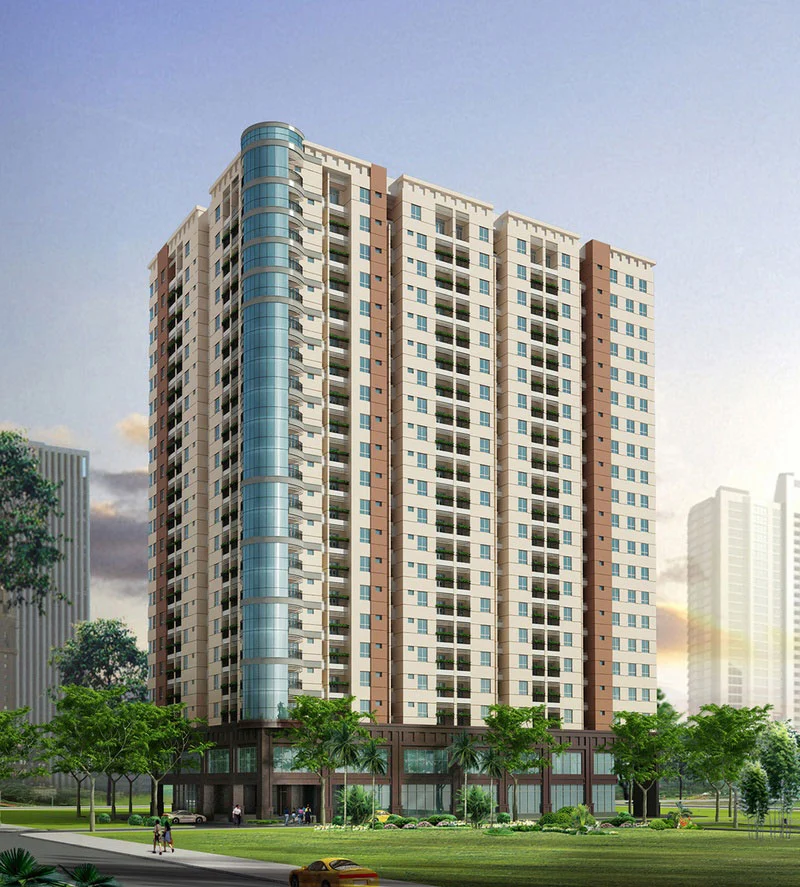Complete Project Overview
Skyline Heights rose in Los Angeles as more than just a residential tower. It became a challenge worth solving. We had twelve specialists, a tight 14-month timeline, and a site that didn’t make things easy. BIM modeling kept the chaos under control. Every clash detected, every draft refined. By 2023, the 40 floors stood complete. The complete project included panoramic balconies, efficient systems, and apartments that feel less like units and more like homes in the sky.
Here’s Why They Called Us!
The client had ambition but no clear roadmap. They needed BIM expertise to untangle structural, MEP, and design conflicts. All of this was needed before the construction ever began. At that time, the CAD Drafter team wasn’t just consultants. We were problem-solvers who could spot chaos early and turn it into clarity.
Challenged Faced By The Team
We hit turbulence early. First, software incompatibilities (some structural engineers used Revit, others preferred Tekla) these choices didn’t mesh cleanly. Data conversion errors popped up: missing MEP ducts, misaligned columns. Then, scope creep.
The client asked mid-project for extra amenity spaces on top floors, rooftop garden revisions, and more window glazing than planned. That triggered redraws, delays. Add to that hardware strain: workstations slowed when federated models ballooned past expected size.
File management became a nightmare. This included versioning chaos, lost revisions, “which model is latest?” arguments in meetings. Also, regulatory clarity around local L.A. building codes wasn’t consistent at first. We had to coordinate with multiple agencies to align BIM model deliverables with changing fire, safety, and zoning requirements.



