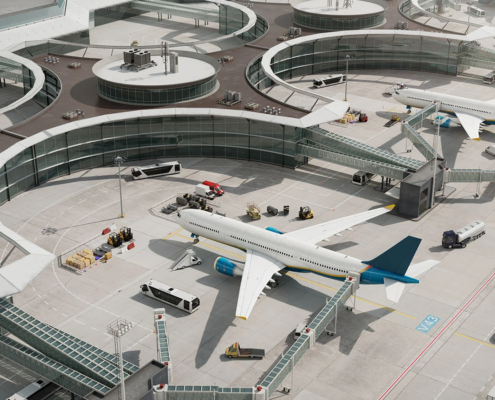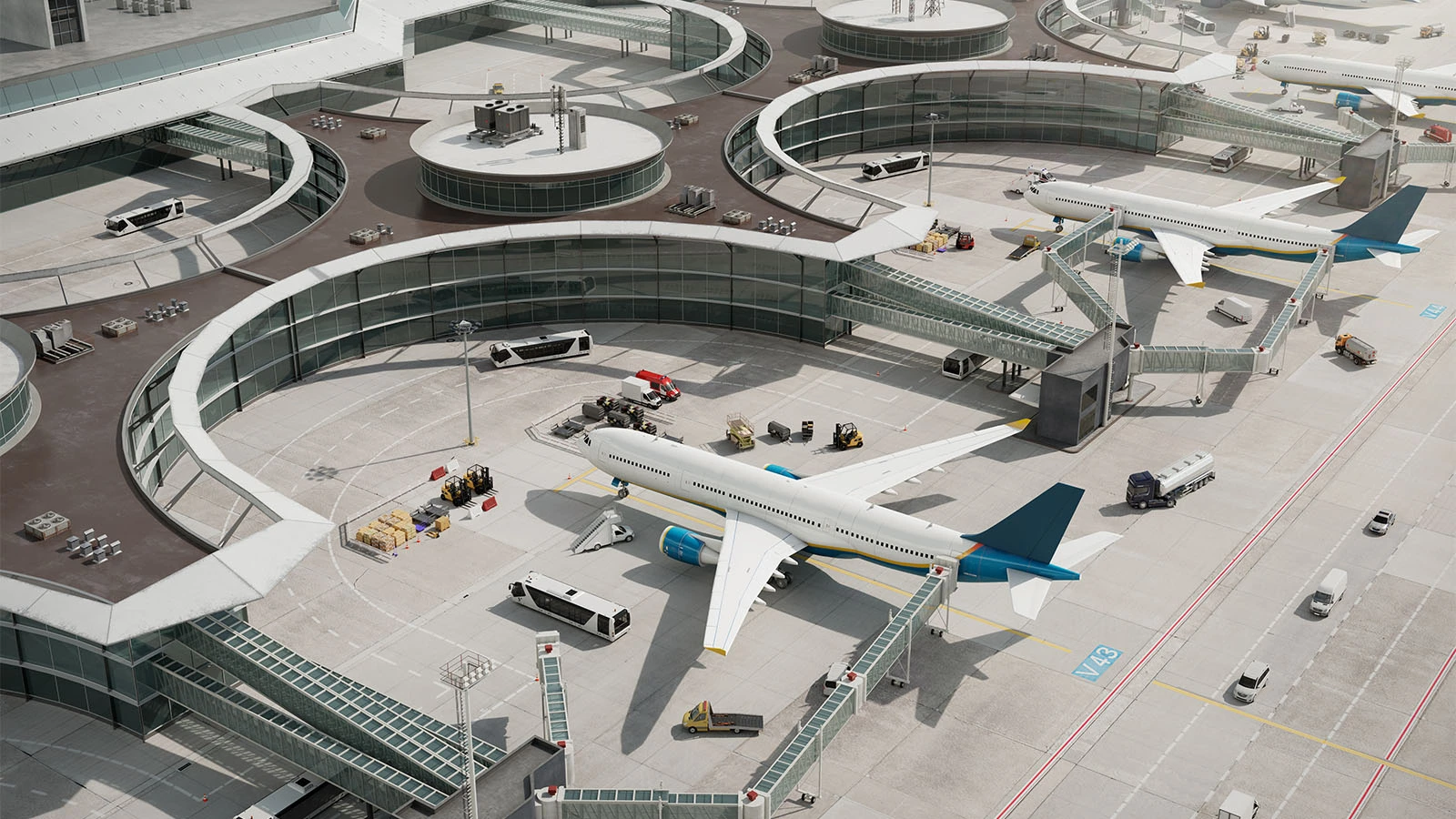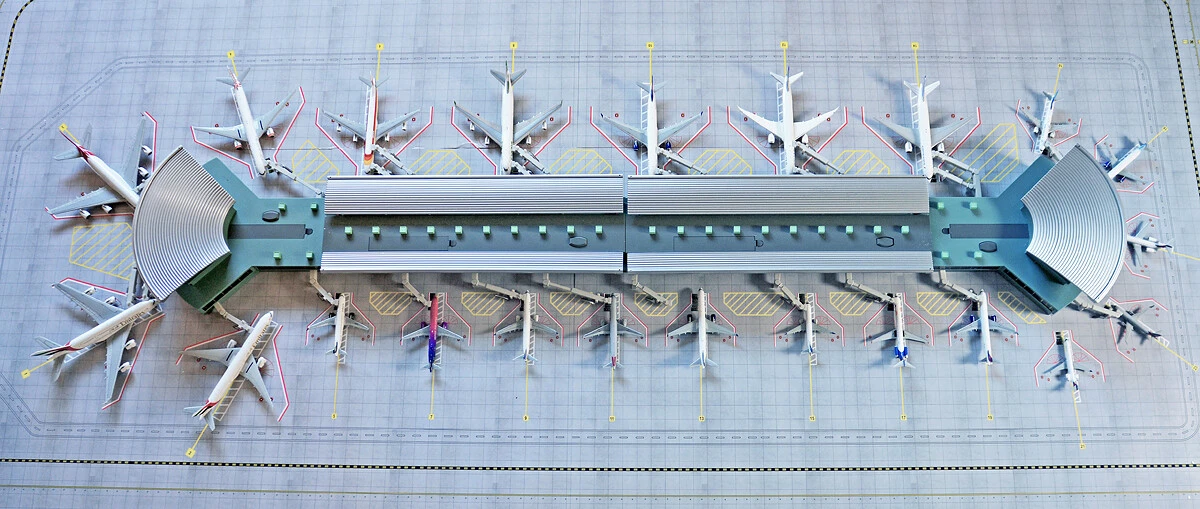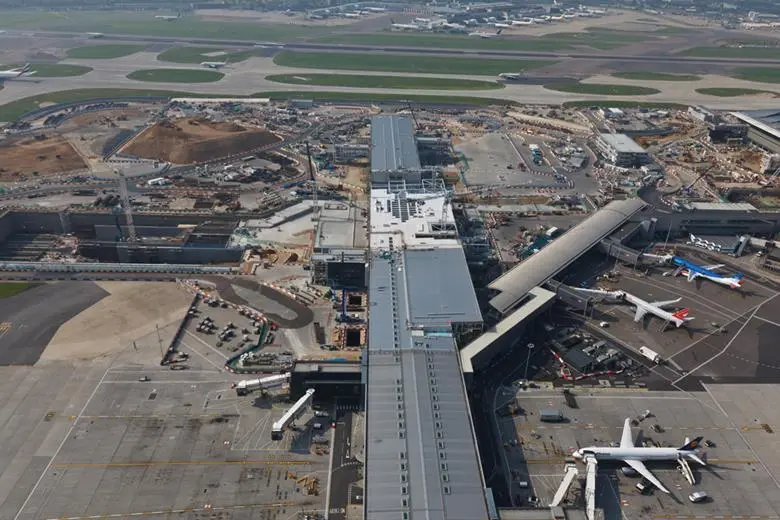Complete Project Overview
At Atlanta International Airport, even small upgrades can feel massive. Our team delivered a full MEP drafting and BIM coordination effort for the busy terminal’s renovation. Over fifteen months, eleven specialists mapped systems with care, ensuring no clashes and smoother construction. From ventilation reroutes to electrical pathways, every adjustment was documented with precision. The result was more than an upgrade, with a 12 percent gain in energy efficiency and a terminal prepared for future passenger growth.
Here’s Why They Called Us!
The Port Authority needed a team that could handle complex MEP systems in a live airport without slowing operations. They trusted us because our BIM coordination and Revit expertise ensured accuracy, efficiency, and zero surprises during the renovation process.
Challenges Faced By The Team
Working in a live airport terminal is like fixing the engine of a plane mid-flight. Passenger traffic never stopped, which meant our drafting and coordination had to account for constant activity and safety restrictions. Tight mechanical spaces added stress; ducts, conduits, and piping all fought for the same limited zones. Coordination across multiple trades became an everyday challenge, especially when last-minute design revisions arrived from consultants. Energy efficiency requirements also pushed us to rethink system layouts, demanding creative reroutes and equipment selections. File sizes grew as models became denser, slowing collaboration. Instead of letting these hurdles derail progress, our team relied on phased coordination, clash detection sweeps, and round-the-clock communication to keep the project running smoothly and on schedule.



