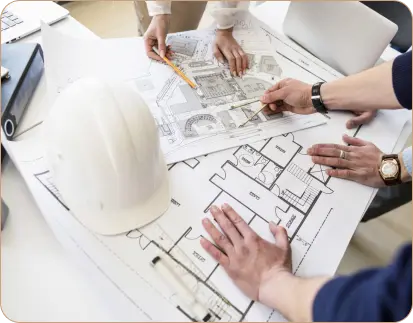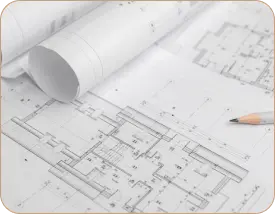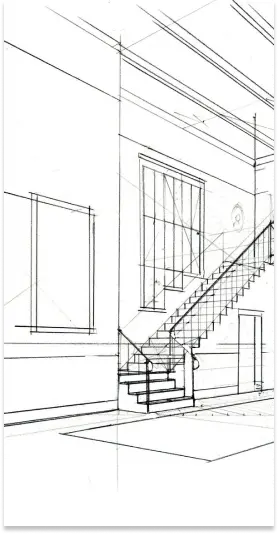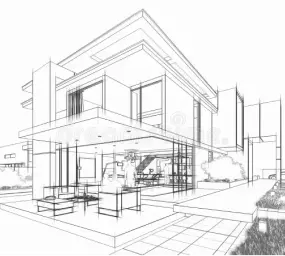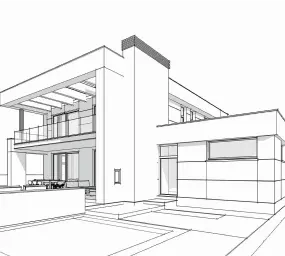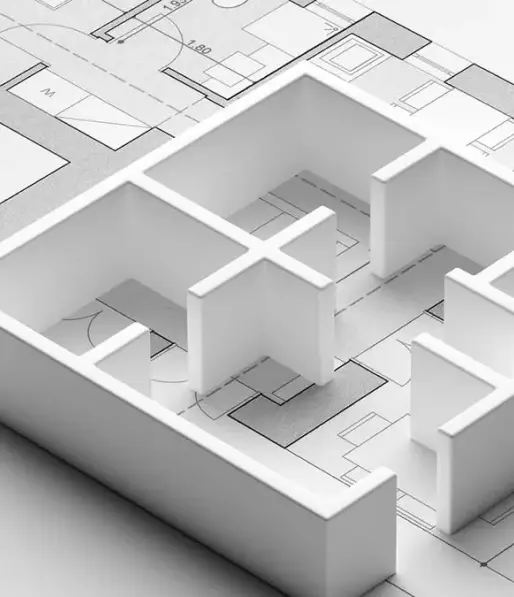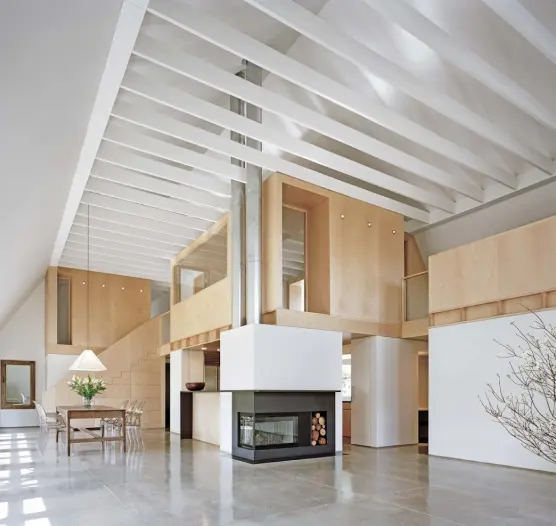Did you know that partnering with a qualified and professional team is essential to achieving the results you envision? Our team listens carefully to you and documents all your requirements in CAD drawings to ensure you get set up as expected. We also offer solutions and suggestions if the project encounters complexities and challenges. Our experts prefer that our site plans, floor plans, room styles, door and window sizes, and ceiling heights meet your needs and building codes.
We always work with you to keep us updated, and every member is on the same page. This promotes transparent collaboration and helps you meet deadlines without compromise. When you visualize the design before construction, you can change any design if needed. This helps you start construction with confidence in the architecture. We provide code-compliant and market-trend-compliant drawings so that you get the final look in a modern way. If you need our services in your existing project, such as a restaurant, shopping mall, or hospital project, you can contact us, and we will ensure your success and peace of mind.
