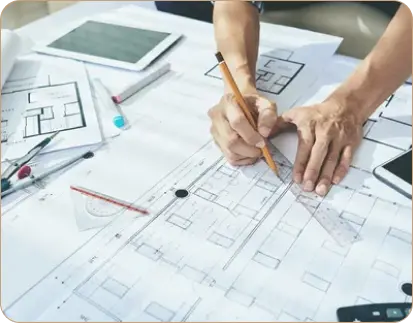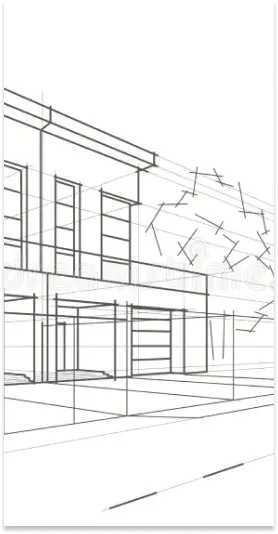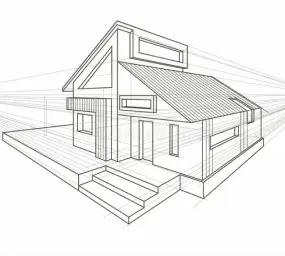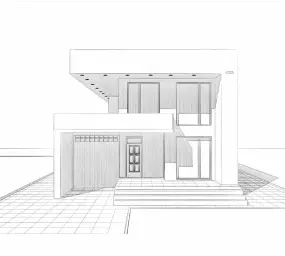Precise and highly detailed architectural drafts are the backbone of construction projects. Inaccurate measurements, lack of details, old code references and poor management can result in extra expenses, project delays, rejection of permits and many other financial risks. Such mistakes can eventually increase project costs by 20- 30%. Our Architectural drafting company New York focuses on creating architectural drawings that are precise, code-compliant, and tailored for each type of construction system, preventing errors from happening at the building site. Our CAD and BIM team cooperates with architects, engineers and permit workers to verify that every aspect meets New York’s zoning, fire safety and energy standards
Our Architectural Drafting Services New York aims to deliver flawless and effective solutions for your construction projects. With the use of Revit, AutoCAD, BIM 360 and Navisworks, we design models that reduce mistakes and support quick DOB approvals. We help our clients achieve 99% success in getting their permits, and their projects are delivered 30% faster, which leads to significant savings over time. In addition to that, we make sure your vision is put into practice with no flaws or delays










