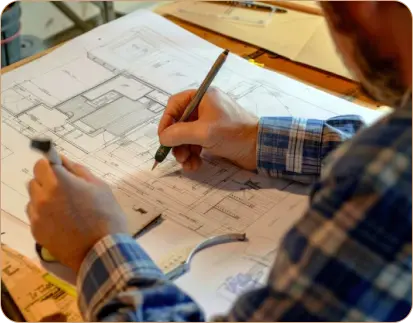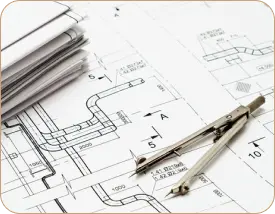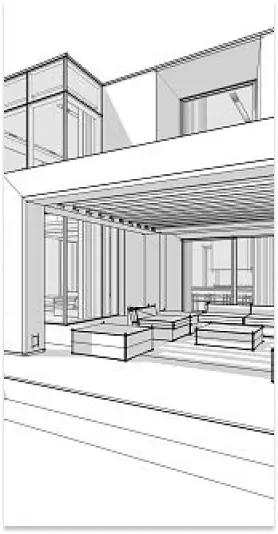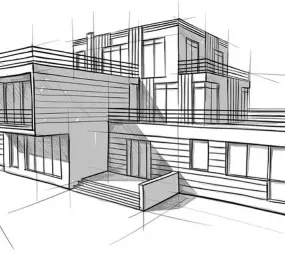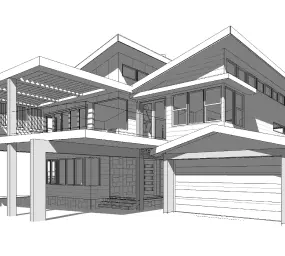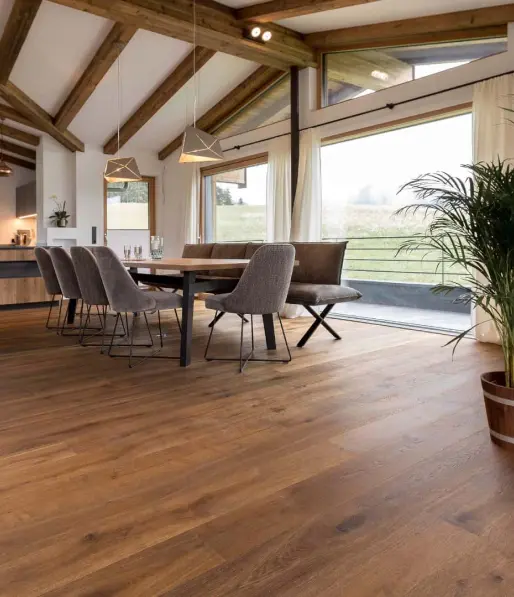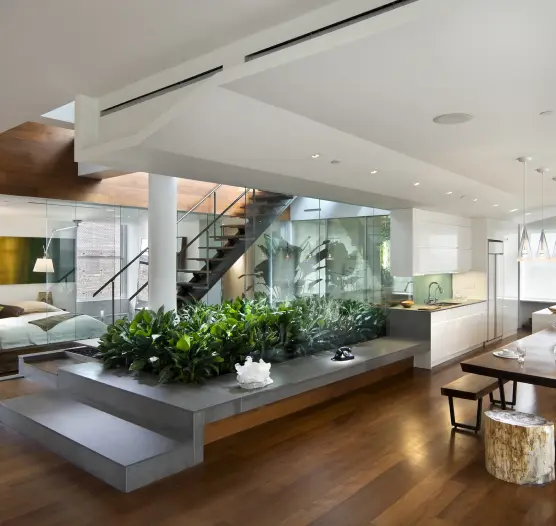Did you know that great structures and architecture depend on vision and accurate drafting? We first listen to you to find out what you want and what your project requirements are, so that we can turn your ideas into detailed technical drawings and drafting. We also use new software like AutoCAD Drawings and Revit to create the proper form of the building, including floor plans, electrical wiring plans, wall sections, and elevations of rooms. So that the client can take guidelines from them for construction to achieve the expected results.
To make your design flexible, practical, and aesthetic, we meet building codes and structural requirements. We prefer to work with you to eliminate design errors and mistakes. Our team involves your stakeholders in the drafting process, which ensures that all steps adhere to your vision and demands. It also helps us to provide you with technical drawings on time so you can start construction without any delay. Contact us to outsourcing architectural drafting services New Jersey right now for your next project.
